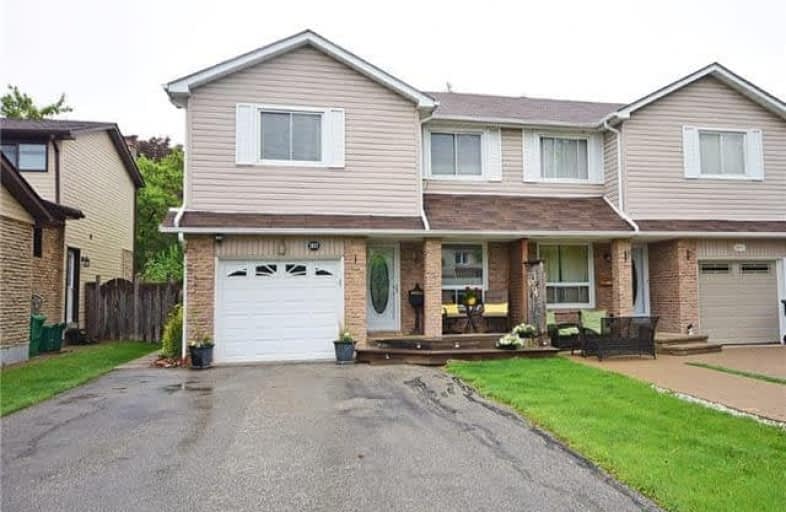Sold on Jun 08, 2018
Note: Property is not currently for sale or for rent.

-
Type: Semi-Detached
-
Style: Backsplit 5
-
Size: 1500 sqft
-
Lot Size: 30 x 125 Feet
-
Age: No Data
-
Taxes: $3,423 per year
-
Days on Site: 15 Days
-
Added: Sep 07, 2019 (2 weeks on market)
-
Updated:
-
Last Checked: 14 hours ago
-
MLS®#: W4138490
-
Listed By: Royal lepage meadowtowne realty, brokerage
1868 Sq. Ft. Sensational 5 Level Backsplit Semi Has It All With Renovations Galore! Reno'd Kitchen With Stainless Steel Appliances +++. Mostly Wood Laminate Throughout. W/O From Living Room. Through Garden Doors To Deck. Main Level Bedroom. Main Level Side Entrance Has Washer & Dryer. A Few Stairs Lead To The Family Room With Gas Fireplace + Handy 2nd Kitchen & Incredible Reno'd Bathroom. Finished Basement With Huge Crawlspace, 5 Parking Spaces. A Must See!
Extras
Ssfrg,Sstove,Ssb/Id/W,W&D,Elfs,All Wdw Cvgs,Gdn Doors,Frnch Drs,Skylght,All Decor.Shelfs,Sofa In Fam Rm.Gas F/P,Fridge,Clg Fan,Stove Off Fam Rm,Tv Mount In Lr,Cac,Vnyl Wdws,Vnyl Grg. Dr. Excl. Mirror Main Hall&Br3,Dart Board+Spkrs In Fam Rm
Property Details
Facts for 2815 Bucklepost Crescent, Mississauga
Status
Days on Market: 15
Last Status: Sold
Sold Date: Jun 08, 2018
Closed Date: Aug 30, 2018
Expiry Date: Aug 24, 2018
Sold Price: $731,000
Unavailable Date: Jun 08, 2018
Input Date: May 24, 2018
Property
Status: Sale
Property Type: Semi-Detached
Style: Backsplit 5
Size (sq ft): 1500
Area: Mississauga
Community: Meadowvale
Availability Date: 90 Days/Tba
Inside
Bedrooms: 4
Bathrooms: 3
Kitchens: 2
Rooms: 10
Den/Family Room: Yes
Air Conditioning: Central Air
Fireplace: Yes
Laundry Level: Main
Washrooms: 3
Utilities
Electricity: Available
Gas: Available
Cable: Available
Telephone: Available
Building
Basement: Finished
Heat Type: Forced Air
Heat Source: Gas
Exterior: Brick
Exterior: Vinyl Siding
Water Supply: Municipal
Special Designation: Unknown
Parking
Driveway: Pvt Double
Garage Spaces: 1
Garage Type: Attached
Covered Parking Spaces: 5
Total Parking Spaces: 6
Fees
Tax Year: 2018
Tax Legal Description: Plan M42 Pt Lot 188 Rp 43R3561 Parts 5&6
Taxes: $3,423
Highlights
Feature: Fenced Yard
Feature: Library
Feature: Park
Feature: Public Transit
Feature: Rec Centre
Feature: School
Land
Cross Street: Winston Ch/Britannia
Municipality District: Mississauga
Fronting On: North
Parcel Number: 132320084
Pool: None
Sewer: Sewers
Lot Depth: 125 Feet
Lot Frontage: 30 Feet
Acres: < .50
Zoning: Res
Additional Media
- Virtual Tour: http://www.myvisuallistings.com/vtnb/262561
Rooms
Room details for 2815 Bucklepost Crescent, Mississauga
| Type | Dimensions | Description |
|---|---|---|
| 4th Br Main | 2.40 x 3.81 | Laminate, Large Window, Double Doors |
| Living In Betwn | 3.40 x 7.34 | Laminate, W/O To Deck, Glass Doors |
| Dining In Betwn | 3.40 x 7.34 | Laminate, Combined W/Living, Open Concept |
| Kitchen In Betwn | 2.42 x 7.22 | Laminate, Stainless Steel Appl, Renovated |
| Breakfast In Betwn | 2.42 x 7.22 | Laminate, Combined W/Kitchen, W/O To Deck |
| Master Upper | 3.74 x 3.81 | Broadloom, His/Hers Closets |
| 2nd Br Upper | 3.10 x 3.77 | Broadloom |
| 3rd Br Upper | 2.70 x 2.75 | Broadloom |
| Family Lower | 3.30 x 6.45 | Laminate, Large Window, Gas Fireplace |
| Kitchen Lower | 2.38 x 9.56 | Laminate, Large Window |
| Rec Bsmt | 3.46 x 3.76 | Broadloom, Track Lights |
| Other Bsmt | - |
| XXXXXXXX | XXX XX, XXXX |
XXXX XXX XXXX |
$XXX,XXX |
| XXX XX, XXXX |
XXXXXX XXX XXXX |
$XXX,XXX |
| XXXXXXXX XXXX | XXX XX, XXXX | $731,000 XXX XXXX |
| XXXXXXXX XXXXXX | XXX XX, XXXX | $738,800 XXX XXXX |

Miller's Grove School
Elementary: PublicPlowman's Park Public School
Elementary: PublicOur Lady of Mercy Elementary School
Elementary: CatholicSt Elizabeth Seton School
Elementary: CatholicSettler's Green Public School
Elementary: PublicCastlebridge Public School
Elementary: PublicPeel Alternative West
Secondary: PublicApplewood School
Secondary: PublicPeel Alternative West ISR
Secondary: PublicWest Credit Secondary School
Secondary: PublicSt. Joan of Arc Catholic Secondary School
Secondary: CatholicStephen Lewis Secondary School
Secondary: Public- 3 bath
- 4 bed
7325 Bendigo Circle, Mississauga, Ontario • L5N 1Z4 • Meadowvale



