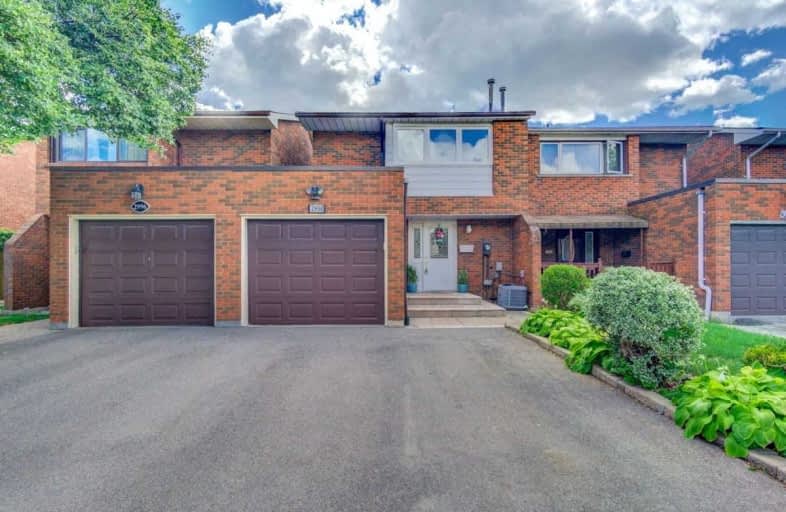Sold on Aug 24, 2020
Note: Property is not currently for sale or for rent.

-
Type: Att/Row/Twnhouse
-
Style: 2-Storey
-
Lot Size: 26.71 x 113 Feet
-
Age: No Data
-
Taxes: $4,252 per year
-
Days on Site: 4 Days
-
Added: Aug 20, 2020 (4 days on market)
-
Updated:
-
Last Checked: 13 hours ago
-
MLS®#: W4878132
-
Listed By: Centurion real estate inc., brokerage
Stunningfreehold Townhome In Applewood, Represents Owners Passion For Their Home."Natural Stone" On Steps & Entrance, Beautifully Landscaped! Sprinkler System! Custom Shed.Custom Deck O/L Park. 2 Car Driveway, Auto G.D.O, Triple Pane Windows. Hardwood Stairs. .Close To All Amenities, Schools, Churches, 1 Bus To Subway, Convenient Access To Qew, 403.Roof Is 2015.
Extras
Renovated Kitchen!B/I D/W, Backsplash, Granite Counter & Breakfast Bar, .Fridge, Stove, M/W, Washer & Dryer, Cac & Heating, R/I Bar & Laundry Rm, 4Pc Bathroom With Jacuzzi In Basement. Renovated Rec Room. $$ Spent On Extra. Hwt Is A Rental.
Property Details
Facts for 2998 Rymal Road, Mississauga
Status
Days on Market: 4
Last Status: Sold
Sold Date: Aug 24, 2020
Closed Date: Nov 25, 2020
Expiry Date: Nov 26, 2020
Sold Price: $840,000
Unavailable Date: Aug 24, 2020
Input Date: Aug 20, 2020
Prior LSC: Listing with no contract changes
Property
Status: Sale
Property Type: Att/Row/Twnhouse
Style: 2-Storey
Area: Mississauga
Community: Applewood
Availability Date: Mid/End Nov
Inside
Bedrooms: 3
Bathrooms: 3
Kitchens: 1
Rooms: 6
Den/Family Room: No
Air Conditioning: Central Air
Fireplace: Yes
Laundry Level: Lower
Central Vacuum: N
Washrooms: 3
Building
Basement: Finished
Heat Type: Forced Air
Heat Source: Gas
Exterior: Brick
Elevator: N
UFFI: No
Water Supply: Municipal
Special Designation: Unknown
Other Structures: Garden Shed
Retirement: N
Parking
Driveway: Private
Garage Spaces: 1
Garage Type: Attached
Covered Parking Spaces: 2
Total Parking Spaces: 3
Fees
Tax Year: 2020
Tax Legal Description: Plan M211, Ptblk B Rp43R5765 Pt711
Taxes: $4,252
Highlights
Feature: Fenced Yard
Feature: Park
Feature: Public Transit
Feature: School
Land
Cross Street: Dundas/Tomken
Municipality District: Mississauga
Fronting On: West
Pool: None
Sewer: Sewers
Lot Depth: 113 Feet
Lot Frontage: 26.71 Feet
Zoning: Residential
Additional Media
- Virtual Tour: https://www.houssmax.ca/vtournb/c9440828
Rooms
Room details for 2998 Rymal Road, Mississauga
| Type | Dimensions | Description |
|---|---|---|
| Living Ground | 3.45 x 5.20 | W/O To Deck, O/Looks Park, Hardwood Floor |
| Dining Ground | 3.00 x 3.40 | Open Concept, Combined W/Living, Hardwood Floor |
| Kitchen Ground | 2.90 x 5.30 | Renovated, Granite Counter, Ceramic Floor |
| Master 2nd | 4.50 x 5.10 | Closet Organizers, Mirrored Closet, Parquet Floor |
| 2nd Br 2nd | 2.70 x 4.45 | Closet Organizers, Mirrored Closet, Parquet Floor |
| 3rd Br 2nd | 2.95 x 4.10 | Closet Organizers, Mirrored Closet, Parquet Floor |
| Rec Bsmt | 10.60 x 5.48 | 4 Pc Bath, Pot Lights, Laminate |
| XXXXXXXX | XXX XX, XXXX |
XXXX XXX XXXX |
$XXX,XXX |
| XXX XX, XXXX |
XXXXXX XXX XXXX |
$XXX,XXX | |
| XXXXXXXX | XXX XX, XXXX |
XXXX XXX XXXX |
$XXX,XXX |
| XXX XX, XXXX |
XXXXXX XXX XXXX |
$XXX,XXX |
| XXXXXXXX XXXX | XXX XX, XXXX | $840,000 XXX XXXX |
| XXXXXXXX XXXXXX | XXX XX, XXXX | $799,000 XXX XXXX |
| XXXXXXXX XXXX | XXX XX, XXXX | $621,000 XXX XXXX |
| XXXXXXXX XXXXXX | XXX XX, XXXX | $614,900 XXX XXXX |

Silver Creek Public School
Elementary: PublicSt. Teresa of Calcutta Catholic Elementary School
Elementary: CatholicSilverthorn Public School
Elementary: PublicDixie Public School
Elementary: PublicSt Thomas More School
Elementary: CatholicTomken Road Senior Public School
Elementary: PublicPeel Alternative South
Secondary: PublicPeel Alternative South ISR
Secondary: PublicT. L. Kennedy Secondary School
Secondary: PublicJohn Cabot Catholic Secondary School
Secondary: CatholicApplewood Heights Secondary School
Secondary: PublicGlenforest Secondary School
Secondary: Public

