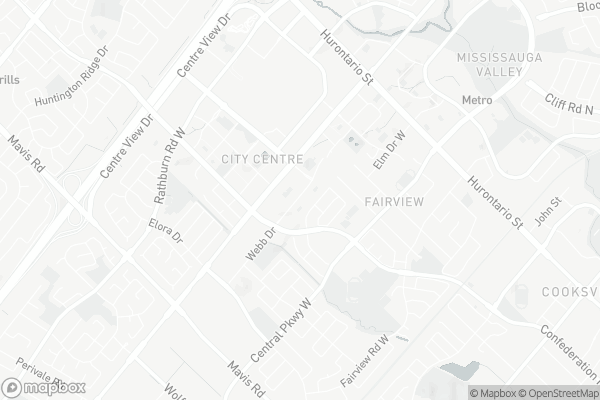Car-Dependent
- Most errands require a car.
45
/100
Good Transit
- Some errands can be accomplished by public transportation.
65
/100
Very Bikeable
- Most errands can be accomplished on bike.
74
/100

Corpus Christi School
Elementary: Catholic
0.92 km
St Philip Elementary School
Elementary: Catholic
1.06 km
Father Daniel Zanon Elementary School
Elementary: Catholic
1.64 km
Fairview Public School
Elementary: Public
0.48 km
Bishop Scalabrini School
Elementary: Catholic
0.46 km
Chris Hadfield P.S. (Elementary)
Elementary: Public
1.08 km
T. L. Kennedy Secondary School
Secondary: Public
1.71 km
John Cabot Catholic Secondary School
Secondary: Catholic
3.38 km
The Woodlands Secondary School
Secondary: Public
2.62 km
St Martin Secondary School
Secondary: Catholic
3.29 km
Father Michael Goetz Secondary School
Secondary: Catholic
0.61 km
St Francis Xavier Secondary School
Secondary: Catholic
3.48 km
-
Mississauga Valley Park
1275 Mississauga Valley Blvd, Mississauga ON L5A 3R8 1.68km -
Richard Jones Park
181 Whitchurch Mews, Mississauga ON 2km -
Staghorn Woods Park
855 Ceremonial Dr, Mississauga ON 3.54km
-
TD Bank Financial Group
100 City Centre Dr (in Square One Shopping Centre), Mississauga ON L5B 2C9 0.82km -
Scotiabank
3295 Kirwin Ave, Mississauga ON L5A 4K9 1.68km -
RBC Royal Bank
2 Dundas St W (Hurontario St), Mississauga ON L5B 1H3 2.1km
