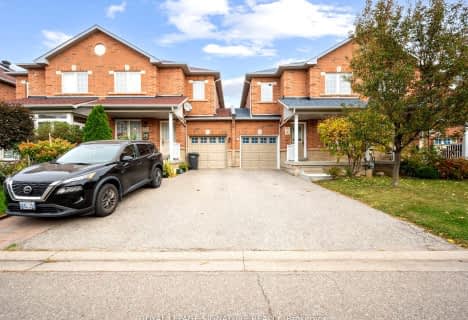Sold on May 26, 2016
Note: Property is not currently for sale or for rent.

-
Type: Detached
-
Style: 2-Storey
-
Size: 2500 sqft
-
Lot Size: 39.37 x 114.83 Feet
-
Age: No Data
-
Taxes: $4,800 per year
-
Days on Site: 37 Days
-
Added: Apr 19, 2016 (1 month on market)
-
Updated:
-
Last Checked: 3 hours ago
-
MLS®#: W3469818
-
Listed By: Re/max premier inc., brokerage
Tastefully Renovated Top To Bottom, High Demand Area No Nonsense Layout, Highly Upgraded House, 4 Bdrm, Hardwood Flrs Throughout House.Upgraded Kitchen With Granite Counter And Granite Backsplash. Separate Laundry For Main Floor And Basement. Upgraded Master Washroom. Master Bedroom Has Upgraded Closet And Entertainment Centre. French Door, Crown Moulding, Pot Lights,Built-In Oven, Huge Backyard Deck
Extras
All Elf's,2 Fridges,2 Stoves,Built-In Dw, 2 Washers And 2 Dryers, Built In Oven. New Roof 2015, Lookout Basement With Apartment Currently Rented. Tenant Can Stay Or Leave
Property Details
Facts for 306 Harrowsmith Drive, Mississauga
Status
Days on Market: 37
Last Status: Sold
Sold Date: May 26, 2016
Closed Date: Aug 03, 2016
Expiry Date: Jul 31, 2016
Sold Price: $815,000
Unavailable Date: May 26, 2016
Input Date: Apr 19, 2016
Property
Status: Sale
Property Type: Detached
Style: 2-Storey
Size (sq ft): 2500
Area: Mississauga
Community: Hurontario
Availability Date: 60/90/Tba
Inside
Bedrooms: 4
Bedrooms Plus: 3
Bathrooms: 5
Kitchens: 1
Kitchens Plus: 1
Rooms: 8
Den/Family Room: Yes
Air Conditioning: Central Air
Fireplace: No
Laundry Level: Main
Washrooms: 5
Utilities
Electricity: Yes
Gas: Yes
Cable: Yes
Telephone: Yes
Building
Basement: Apartment
Basement 2: Sep Entrance
Heat Type: Forced Air
Heat Source: Gas
Exterior: Brick
Water Supply: Municipal
Special Designation: Unknown
Parking
Driveway: Pvt Double
Garage Spaces: 1
Garage Type: Attached
Covered Parking Spaces: 4
Fees
Tax Year: 2015
Tax Legal Description: Plan M636, Lot 742
Taxes: $4,800
Land
Cross Street: Hwy 10 & Kingbridge
Municipality District: Mississauga
Fronting On: South
Pool: None
Sewer: Sewers
Lot Depth: 114.83 Feet
Lot Frontage: 39.37 Feet
Additional Media
- Virtual Tour: http://www.myvisuallistings.com/vtnb/182630
Rooms
Room details for 306 Harrowsmith Drive, Mississauga
| Type | Dimensions | Description |
|---|---|---|
| Living Ground | 3.13 x 5.18 | Combined W/Dining, Hardwood Floor, French Doors |
| Dining Ground | 3.13 x 4.45 | Combined W/Living, Hardwood Floor, French Doors |
| Kitchen Ground | 3.35 x 3.53 | Granite Counter, Ceramic Floor, Backsplash |
| Breakfast Ground | 2.43 x 3.96 | W/O To Yard, Ceramic Floor |
| Family Ground | 3.29 x 5.54 | Pot Lights, Hardwood Floor |
| Den Ground | 3.29 x 3.29 | Hardwood Floor, French Doors |
| Master 2nd | 4.37 x 6.03 | 4 Pc Ensuite, Hardwood Floor, Bay Window |
| Br 2nd | 3.20 x 3.71 | Closet, Hardwood Floor, Bay Window |
| Br 2nd | 3.23 x 5.36 | Closet, Hardwood Floor |
| Br 2nd | 3.10 x 3.71 | Closet, Hardwood Floor |
| Kitchen Bsmt | 3.70 x 3.40 | Eat-In Kitchen, Ceramic Floor |
| Br Bsmt | 4.00 x 4.50 | Closet, Hardwood Floor |
| XXXXXXXX | XXX XX, XXXX |
XXXX XXX XXXX |
$XXX,XXX |
| XXX XX, XXXX |
XXXXXX XXX XXXX |
$XXX,XXX | |
| XXXXXXXX | XXX XX, XXXX |
XXXXXXX XXX XXXX |
|
| XXX XX, XXXX |
XXXXXX XXX XXXX |
$XXX,XXX | |
| XXXXXXXX | XXX XX, XXXX |
XXXXXXX XXX XXXX |
|
| XXX XX, XXXX |
XXXXXX XXX XXXX |
$XXX,XXX |
| XXXXXXXX XXXX | XXX XX, XXXX | $815,000 XXX XXXX |
| XXXXXXXX XXXXXX | XXX XX, XXXX | $829,000 XXX XXXX |
| XXXXXXXX XXXXXXX | XXX XX, XXXX | XXX XXXX |
| XXXXXXXX XXXXXX | XXX XX, XXXX | $799,900 XXX XXXX |
| XXXXXXXX XXXXXXX | XXX XX, XXXX | XXX XXXX |
| XXXXXXXX XXXXXX | XXX XX, XXXX | $839,000 XXX XXXX |

Corpus Christi School
Elementary: CatholicSt Hilary Elementary School
Elementary: CatholicSt Matthew Separate School
Elementary: CatholicCooksville Creek Public School
Elementary: PublicHuntington Ridge Public School
Elementary: PublicFairwind Senior Public School
Elementary: PublicT. L. Kennedy Secondary School
Secondary: PublicJohn Cabot Catholic Secondary School
Secondary: CatholicThe Woodlands Secondary School
Secondary: PublicFather Michael Goetz Secondary School
Secondary: CatholicRick Hansen Secondary School
Secondary: PublicSt Francis Xavier Secondary School
Secondary: Catholic- 3 bath
- 4 bed
- 1500 sqft
4909 James Austin Drive, Mississauga, Ontario • L4Z 4H5 • Hurontario

