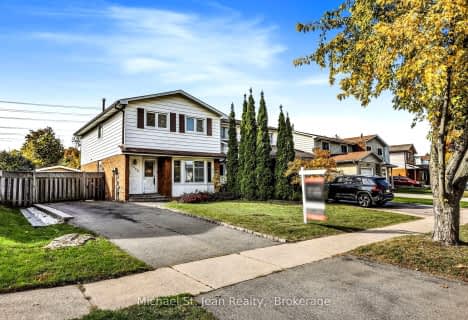
Christ The King Catholic School
Elementary: Catholic
1.50 km
St Clare School
Elementary: Catholic
0.88 km
All Saints Catholic School
Elementary: Catholic
1.26 km
Garthwood Park Public School
Elementary: Public
1.55 km
Erin Mills Middle School
Elementary: Public
1.02 km
Credit Valley Public School
Elementary: Public
2.02 km
Erindale Secondary School
Secondary: Public
2.47 km
Streetsville Secondary School
Secondary: Public
4.97 km
Loyola Catholic Secondary School
Secondary: Catholic
1.76 km
Iroquois Ridge High School
Secondary: Public
5.42 km
John Fraser Secondary School
Secondary: Public
2.96 km
St Aloysius Gonzaga Secondary School
Secondary: Catholic
2.66 km


