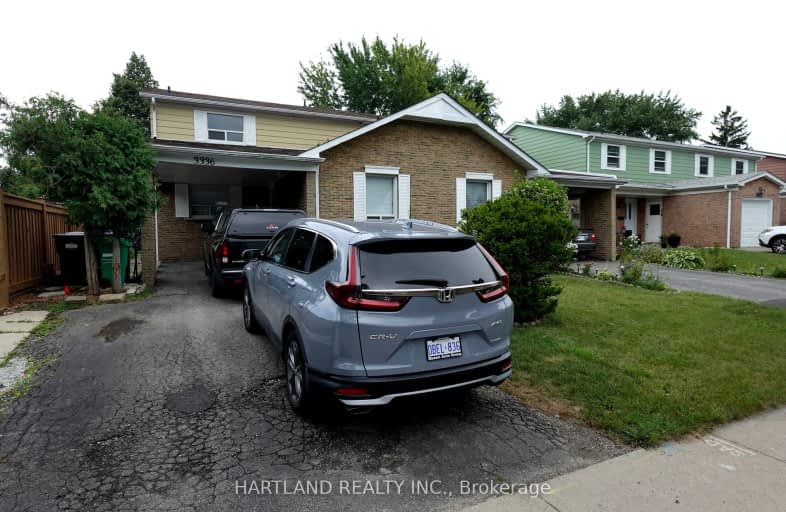Somewhat Walkable
- Some errands can be accomplished on foot.
67
/100
Some Transit
- Most errands require a car.
49
/100
Bikeable
- Some errands can be accomplished on bike.
53
/100

Christ The King Catholic School
Elementary: Catholic
1.26 km
St Clare School
Elementary: Catholic
1.54 km
Brookmede Public School
Elementary: Public
0.97 km
Garthwood Park Public School
Elementary: Public
1.20 km
Erin Mills Middle School
Elementary: Public
1.01 km
St Margaret of Scotland School
Elementary: Catholic
0.89 km
Erindale Secondary School
Secondary: Public
1.70 km
Iona Secondary School
Secondary: Catholic
3.46 km
Loyola Catholic Secondary School
Secondary: Catholic
2.28 km
Iroquois Ridge High School
Secondary: Public
5.08 km
John Fraser Secondary School
Secondary: Public
3.84 km
St Aloysius Gonzaga Secondary School
Secondary: Catholic
3.57 km
-
Tom Chater Memorial Park
3195 the Collegeway, Mississauga ON L5L 4Z6 1.3km -
Thorn Lodge Park
Thorn Lodge Dr (Woodchester Dr), Mississauga ON 1.55km -
Sawmill Creek
Sawmill Valley & Burnhamthorpe, Mississauga ON 1.95km
-
TD Bank Financial Group
2955 Eglinton Ave W (Eglington Rd), Mississauga ON L5M 6J3 3.11km -
HODL Bitcoin ATM - Stop & Go Supermarket
2901 Eglinton Ave W, Mississauga ON L5M 6J3 3.24km -
Scotiabank
5100 Erin Mills Pky (at Eglinton Ave W), Mississauga ON L5M 4Z5 3.46km






