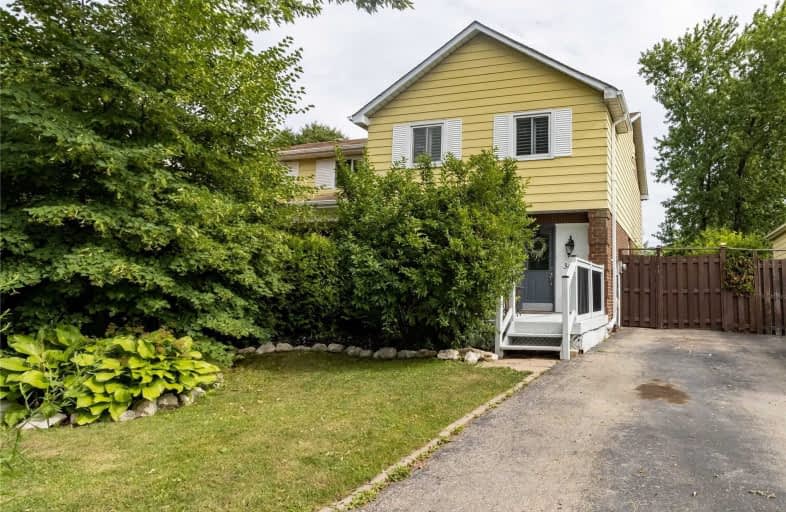Sold on Jul 28, 2020
Note: Property is not currently for sale or for rent.

-
Type: Semi-Detached
-
Style: 2-Storey
-
Size: 1500 sqft
-
Lot Size: 30 x 125 Feet
-
Age: No Data
-
Taxes: $3,867 per year
-
Days on Site: 6 Days
-
Added: Jul 22, 2020 (6 days on market)
-
Updated:
-
Last Checked: 12 hours ago
-
MLS®#: W4841464
-
Listed By: Century 21 skylark real estate ltd., brokerage
Beautiful 4 Bedroom Home In Erin Mills With Front Patio. Renovated Eat-In Kitchen With Newly Installed Backsplash. Sep Entrance. Spacious Living Area With Quality Hardwood Flooring, Walkout To A Deck With A Large Backyard. Long Driveway! Recently Renovated Basement. Pride Of Ownership! Quiet Street Great For First Time Buyers & Families!
Extras
Please View Virtual Tour And Floorplans. New Electrical Fixtures. Stainless Steel Appl (Fridge, Stove, Dw) Wood Overhead Exhaust, Washer, Dryer, California Shutters. Esa Certified. Vinyl Siding Will Be Fixed Before Closing.
Property Details
Facts for 3416 Martins Pine Crescent, Mississauga
Status
Days on Market: 6
Last Status: Sold
Sold Date: Jul 28, 2020
Closed Date: Sep 21, 2020
Expiry Date: Nov 30, 2020
Sold Price: $775,000
Unavailable Date: Jul 28, 2020
Input Date: Jul 22, 2020
Prior LSC: Listing with no contract changes
Property
Status: Sale
Property Type: Semi-Detached
Style: 2-Storey
Size (sq ft): 1500
Area: Mississauga
Community: Erin Mills
Availability Date: 60/Tba
Inside
Bedrooms: 4
Bedrooms Plus: 1
Bathrooms: 2
Kitchens: 1
Rooms: 7
Den/Family Room: No
Air Conditioning: Central Air
Fireplace: Yes
Laundry Level: Lower
Washrooms: 2
Building
Basement: Finished
Basement 2: Sep Entrance
Heat Type: Forced Air
Heat Source: Gas
Exterior: Brick
Exterior: Other
Water Supply: Municipal
Special Designation: Unknown
Other Structures: Drive Shed
Parking
Driveway: Private
Garage Type: None
Covered Parking Spaces: 3
Total Parking Spaces: 3
Fees
Tax Year: 2020
Tax Legal Description: Pt Lt 174 Pl 938 Mississauga Pt 1 & 6, 43R691 ; S/
Taxes: $3,867
Highlights
Feature: Clear View
Feature: Fenced Yard
Feature: Park
Feature: Place Of Worship
Feature: School
Land
Cross Street: Burnhamthorpe/Erin M
Municipality District: Mississauga
Fronting On: West
Pool: None
Sewer: Sewers
Lot Depth: 125 Feet
Lot Frontage: 30 Feet
Additional Media
- Virtual Tour: http://www.myvisuallistings.com/pfsnb/297873
Rooms
Room details for 3416 Martins Pine Crescent, Mississauga
| Type | Dimensions | Description |
|---|---|---|
| Living | 3.45 x 5.40 | Hardwood Floor, Large Window, O/Looks Dining |
| Dining | 2.80 x 3.45 | Hardwood Floor, Open Concept, O/Looks Living |
| Kitchen | 2.40 x 5.65 | Tile Floor, Eat-In Kitchen, Stainless Steel Appl |
| Foyer | 1.15 x 8.20 | Tile Floor, 2 Pc Bath, Closet |
| Master | 3.25 x 4.33 | Laminate, Large Closet, Large Window |
| 2nd Br | 2.43 x 4.43 | Laminate, Large Closet, Large Window |
| 3rd Br | 3.24 x 3.68 | Laminate, Large Closet, Large Window |
| 4th Br | 2.45 x 3.62 | Laminate, Large Closet, Large Window |
| Rec | 5.58 x 6.50 | Laminate, L-Shaped Room |
| XXXXXXXX | XXX XX, XXXX |
XXXX XXX XXXX |
$XXX,XXX |
| XXX XX, XXXX |
XXXXXX XXX XXXX |
$XXX,XXX | |
| XXXXXXXX | XXX XX, XXXX |
XXXX XXX XXXX |
$XXX,XXX |
| XXX XX, XXXX |
XXXXXX XXX XXXX |
$XXX,XXX |
| XXXXXXXX XXXX | XXX XX, XXXX | $775,000 XXX XXXX |
| XXXXXXXX XXXXXX | XXX XX, XXXX | $738,888 XXX XXXX |
| XXXXXXXX XXXX | XXX XX, XXXX | $576,000 XXX XXXX |
| XXXXXXXX XXXXXX | XXX XX, XXXX | $499,000 XXX XXXX |

Thorn Lodge Public School
Elementary: PublicBrookmede Public School
Elementary: PublicGarthwood Park Public School
Elementary: PublicErin Mills Middle School
Elementary: PublicSt Francis of Assisi School
Elementary: CatholicSt Margaret of Scotland School
Elementary: CatholicErindale Secondary School
Secondary: PublicIona Secondary School
Secondary: CatholicThe Woodlands Secondary School
Secondary: PublicLoyola Catholic Secondary School
Secondary: CatholicJohn Fraser Secondary School
Secondary: PublicSt Aloysius Gonzaga Secondary School
Secondary: Catholic

