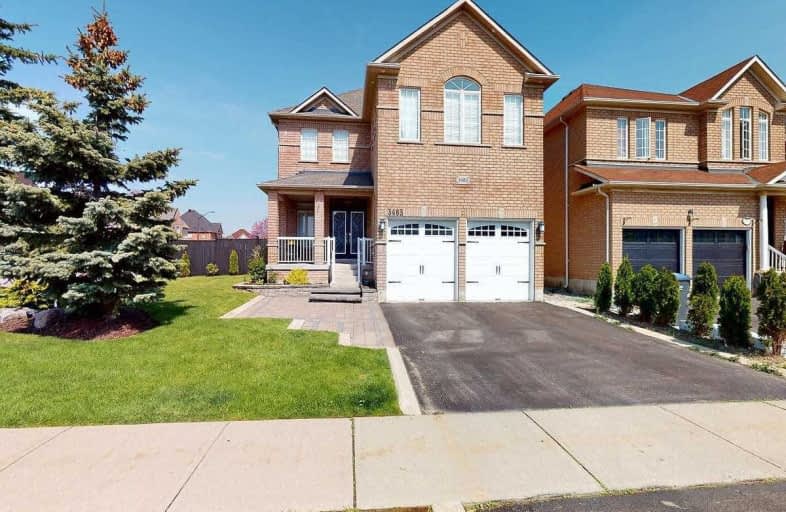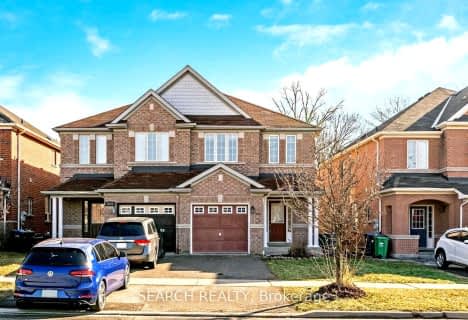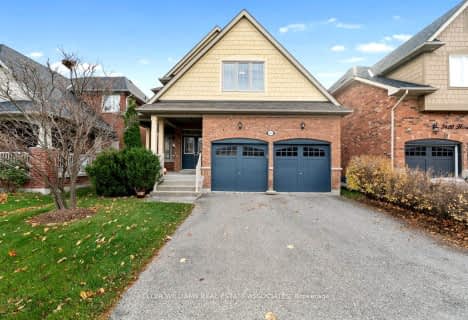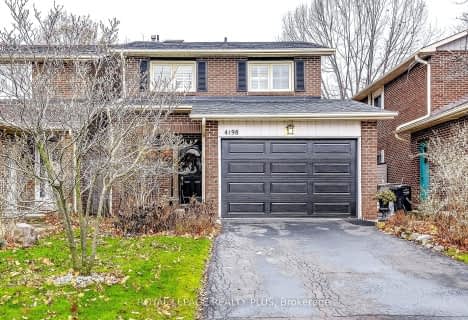
All Saints Catholic School
Elementary: CatholicSt Sebastian Catholic Elementary School
Elementary: CatholicArtesian Drive Public School
Elementary: PublicSt. Bernard of Clairvaux Catholic Elementary School
Elementary: CatholicErin Centre Middle School
Elementary: PublicOscar Peterson Public School
Elementary: PublicApplewood School
Secondary: PublicLoyola Catholic Secondary School
Secondary: CatholicSt. Joan of Arc Catholic Secondary School
Secondary: CatholicJohn Fraser Secondary School
Secondary: PublicStephen Lewis Secondary School
Secondary: PublicSt Aloysius Gonzaga Secondary School
Secondary: Catholic- 4 bath
- 4 bed
- 1500 sqft
5415 Longford Drive, Mississauga, Ontario • L5M 7Y3 • Churchill Meadows
- 3 bath
- 4 bed
- 1500 sqft
5079 Churchill Meadows Boulevard, Mississauga, Ontario • L5M 7Z9 • Churchill Meadows
- 4 bath
- 4 bed
- 2000 sqft
4061 Rolling Valley Drive, Mississauga, Ontario • L5L 2K7 • Erin Mills
- — bath
- — bed
- — sqft
5220 Tresca Trail, Mississauga, Ontario • L5M 0C9 • Churchill Meadows
- 3 bath
- 4 bed
- 2500 sqft
3416 Hideaway Place, Mississauga, Ontario • L5M 0A7 • Churchill Meadows
- 4 bath
- 4 bed
- 2000 sqft
5074 Oscar Peterson Boulevard, Mississauga, Ontario • L5M 7W3 • Churchill Meadows
- 4 bath
- 4 bed
- 1500 sqft
2431 Ploughshare Court, Mississauga, Ontario • L5L 3M6 • Erin Mills
- 3 bath
- 4 bed
- 1500 sqft
3938 Lacman Trail, Mississauga, Ontario • L5M 6N7 • Churchill Meadows














