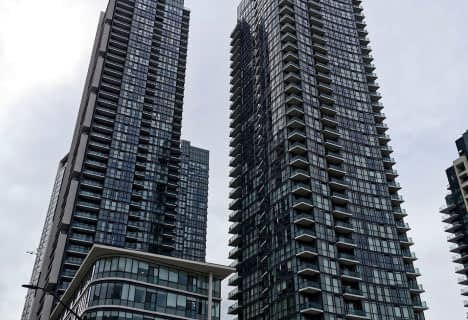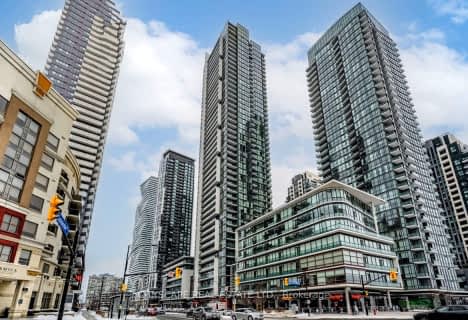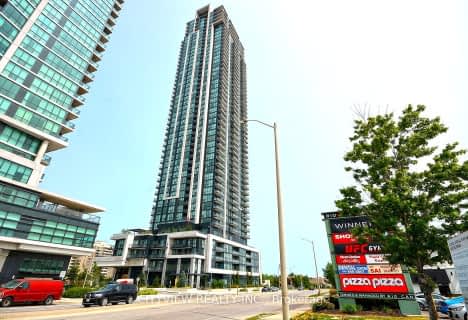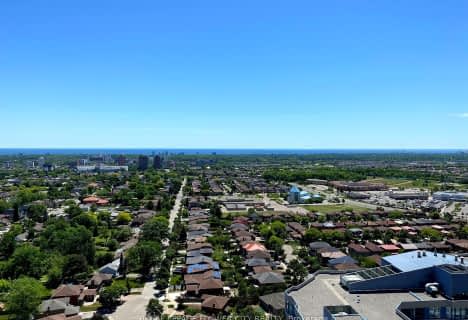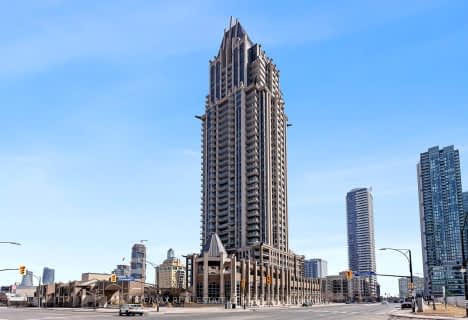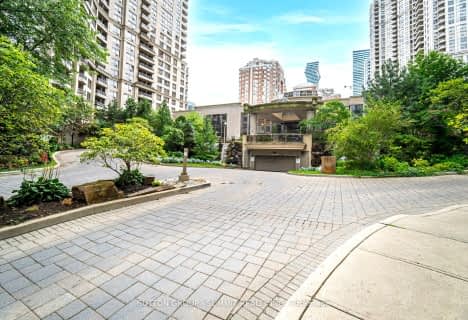
Car-Dependent
- Most errands require a car.
Good Transit
- Some errands can be accomplished by public transportation.
Bikeable
- Some errands can be accomplished on bike.
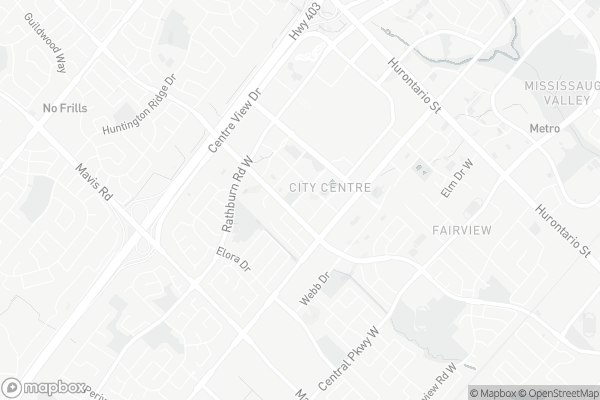
Corpus Christi School
Elementary: CatholicSt Matthew Separate School
Elementary: CatholicHuntington Ridge Public School
Elementary: PublicFairview Public School
Elementary: PublicBishop Scalabrini School
Elementary: CatholicChris Hadfield P.S. (Elementary)
Elementary: PublicT. L. Kennedy Secondary School
Secondary: PublicJohn Cabot Catholic Secondary School
Secondary: CatholicThe Woodlands Secondary School
Secondary: PublicSt Martin Secondary School
Secondary: CatholicFather Michael Goetz Secondary School
Secondary: CatholicSt Francis Xavier Secondary School
Secondary: Catholic-
Rabba Fine Foods
4070 Living Arts Drive, Mississauga 0.15km -
Rabba Fine Foods
385 Prince of Wales Drive Unit 6 & 7, Mississauga 0.22km -
Town & Country Market @ Duke of York
3885 Duke of York Boulevard, Mississauga 0.52km
-
The Wine Shop and Tasting Room
100 City Centre Drive FM08B, Mississauga 0.55km -
LCBO
65 Square One Drive, Mississauga 1.1km -
SommEvents | Corporate Event | Wine Connoisseur | Wine Tours & Tastings Classes | Mississauga, Ontario
55 Village Centre Place, Mississauga 1.52km
-
The Shawarma Shack
4070 Living Arts Drive, Mississauga 0.12km -
thairoomgrand Square One
4096 Confederation Parkway, Mississauga 0.14km -
Gabby's Mississauga
4096 Confederation Parkway, Mississauga 0.14km
-
Second Cup Café featuring Pinkberry Frozen Yogurt
4100 Living Arts Drive Unit 2, Mississauga 0.09km -
Starbucks
4076 Confederation Parkway, Mississauga 0.15km -
Tim Hortons
394 City Centre Drive, Mississauga 0.15km
-
RBC Royal Bank
4056 Confederation Parkway, Mississauga 0.18km -
ICICI Bank Canada
4020 Confederation Parkway, Mississauga 0.29km -
National Bank
350 Burnhamthorpe Road West Suite 100, Mississauga 0.33km
-
Esso
632 Burnhamthorpe Road West, Mississauga 0.96km -
Circle K
632 Burnhamthorpe Road West, Mississauga 0.97km -
Petro-Canada & Car Wash
695 Burnhamthorpe Road West, Mississauga 1.04km
-
Mississauga YMCA
325 Burnhamthorpe Road West, Mississauga 0.19km -
Civic Centre Fitness Centre
300 City Centre Drive, Mississauga 0.22km -
Orangetheory Fitness
4036 Confederation Parkway, Mississauga 0.24km
-
Community Common Park
355 Princess Royal Drive, Mississauga 0.05km -
Community Common Park
Mississauga 0.05km -
Community Common Dog Spot
Mississauga 0.09km
-
Mississauga Library - Pop Up Location
4141 Living Arts Drive, Mississauga 0.22km -
Hazel McCallion Central Library
301 Burnhamthorpe Road West, Mississauga 0.25km -
Sheridan College - Hazel McCallion Library
4180 Duke of York Boulevard A-217, Mississauga 0.37km
-
Martha Children's Hospital
4070 Confederation Parkway, Mississauga 0.16km -
MediCare Clinic
104&105-3885 Duke of York Boulevard, Mississauga 0.53km -
Citygate Medical Centre
3939 Duke of York Boulevard, Mississauga 0.55km
-
Living Arts Pharmacy
4100 Living Arts Drive, Mississauga 0.1km -
I.D.A. - Parkside Pharmacy
4062 Confederation Parkway, Mississauga 0.15km -
Square Care Pharmacy
550 Arbutus Way, Mississauga 0.21km
-
Mado - Square One Mall
2-454-100 City Centre Drive, Mississauga 0.61km -
Mik MC Realestate
100 City Centre Drive, Mississauga 0.62km -
Rathburn Plaza
592 Rathburn Road West, Mississauga 0.67km
-
Untitled Spaces at Square One
Square One, 242 Rathburn Road West Suite 208, Mississauga 0.58km -
Imax
Canada 0.62km -
Cineplex Cinemas Mississauga
309 Rathburn Road West, Mississauga 0.63km
-
Alioli Ristorante
350 Burnhamthorpe Road West, Mississauga 0.36km -
Bar 6ix Sports & Wings Mississauga
201 City Centre Drive, Mississauga 0.45km -
Farzi Café Square One
100 City Centre Drive, Mississauga 0.53km
- 1 bath
- 1 bed
- 700 sqft
2808-70 Absolute Avenue, Mississauga, Ontario • L4Z 0A4 • City Centre
- 1 bath
- 1 bed
- 700 sqft
2707-4099 Brickstone Mews, Mississauga, Ontario • L5B 0G2 • Creditview
- 2 bath
- 2 bed
- 700 sqft
3104-4070 Confederation Parkway, Mississauga, Ontario • L5B 0E9 • East Credit
- 1 bath
- 1 bed
- 600 sqft
3501-3975 Grand Park Drive, Mississauga, Ontario • L5B 0K4 • City Centre
- 2 bath
- 2 bed
- 900 sqft
1603-350 Princess Royal Drive, Mississauga, Ontario • L5B 4N1 • City Centre
- 1 bath
- 2 bed
- 700 sqft
2305-60 Absolute Avenue, Mississauga, Ontario • L4Z 0A9 • City Centre
- 1 bath
- 1 bed
- 500 sqft
2605-388 Prince Of Wales Drive, Mississauga, Ontario • L5B 0A1 • City Centre
- 2 bath
- 2 bed
- 800 sqft
1006-4090 Living Arts Drive, Mississauga, Ontario • L5B 4M8 • City Centre
- 2 bath
- 2 bed
- 800 sqft
409-3880 Duke Of York Boulevard, Mississauga, Ontario • L5B 4M7 • City Centre

