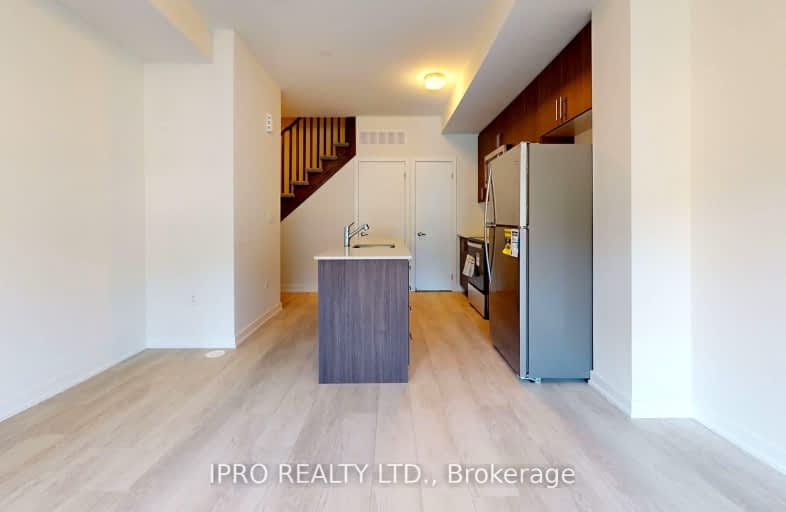
Somewhat Walkable
- Some errands can be accomplished on foot.
Some Transit
- Most errands require a car.
Somewhat Bikeable
- Most errands require a car.

Christ The King Catholic School
Elementary: CatholicSt Clare School
Elementary: CatholicAll Saints Catholic School
Elementary: CatholicGarthwood Park Public School
Elementary: PublicErin Mills Middle School
Elementary: PublicArtesian Drive Public School
Elementary: PublicApplewood School
Secondary: PublicErindale Secondary School
Secondary: PublicLoyola Catholic Secondary School
Secondary: CatholicIroquois Ridge High School
Secondary: PublicJohn Fraser Secondary School
Secondary: PublicSt Aloysius Gonzaga Secondary School
Secondary: Catholic-
John C Pallett Paark
Mississauga ON 3.16km -
Sawmill Creek
Sawmill Valley & Burnhamthorpe, Mississauga ON 3.42km -
McCarron Park
3.79km
-
TD Bank Financial Group
2955 Eglinton Ave W (Eglington Rd), Mississauga ON L5M 6J3 3.03km -
BMO Bank of Montreal
2825 Eglinton Ave W (btwn Glen Erin Dr. & Plantation Pl.), Mississauga ON L5M 6J3 3.2km -
RBC Royal Bank
2955 Hazelton Pl, Mississauga ON L5M 6J3 3.23km
- 2 bath
- 2 bed
- 800 sqft
205-1415 Dundas Street Street East, Oakville, Ontario • L6H 7G1 • Rural Oakville
- 2 bath
- 2 bed
- 600 sqft
207-1415 Dundas Street East, Oakville, Ontario • L6H 8A3 • 1009 - JC Joshua Creek
- 2 bath
- 2 bed
- 600 sqft
307-1415 DUNDAS Street East, Oakville, Ontario • L6H 7G1 • 1010 - JM Joshua Meadows
- 1 bath
- 2 bed
- 700 sqft
707-4889 Kimbermount Avenue, Mississauga, Ontario • L5M 7R9 • Central Erin Mills
- 2 bath
- 2 bed
- 600 sqft
313-1415 Dundas Street East, Oakville, Ontario • L6H 7G1 • 1009 - JC Joshua Creek
- 2 bath
- 2 bed
- 800 sqft
402-1415 Dundas Street East, Oakville, Ontario • L6H 7G1 • Rural Oakville
- 2 bath
- 2 bed
- 900 sqft
1204-4889 Kimbermount Avenue, Mississauga, Ontario • L5M 7K8 • Central Erin Mills
- 2 bath
- 2 bed
- 600 sqft
407-1415 Dundas Street East, Oakville, Ontario • L6H 8A3 • Rural Oakville
- 1 bath
- 2 bed
- 700 sqft
135-5035 Oscar Peterson Drive, Mississauga, Ontario • L5M 0P4 • Churchill Meadows
- 2 bath
- 2 bed
- 900 sqft
1709-4889 Kimbermount Avenue, Mississauga, Ontario • L5M 7R9 • Erin Mills
- 2 bath
- 2 bed
- 900 sqft
304-1415 Dundas Street East, Oakville, Ontario • L6H 7G1 • Rural Oakville













