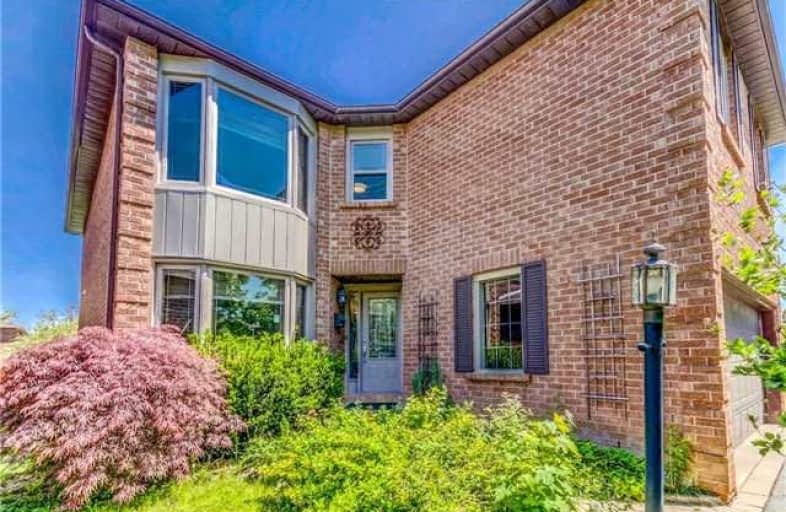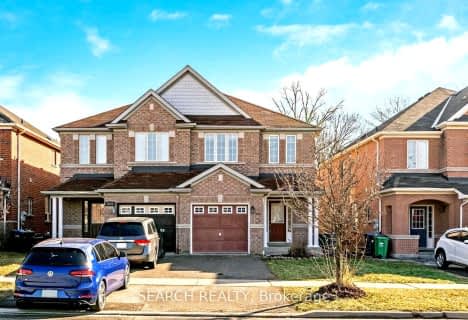Removed on Aug 09, 2018
Note: Property is not currently for sale or for rent.

-
Type: Detached
-
Style: 2-Storey
-
Lot Size: 40.15 x 117.29 Feet
-
Age: No Data
-
Taxes: $5,155 per year
-
Days on Site: 41 Days
-
Added: Sep 07, 2019 (1 month on market)
-
Updated:
-
Last Checked: 1 hour ago
-
MLS®#: W4177618
-
Listed By: Homelife today realty ltd., brokerage
Don't Miss Seeing This 4+1 Bedroom Gorgeous Home With More Than 2500 Sf Plus, Finished Basement With A Bedroom, Kitchen And A 4 Pc Bath, Situated On A Quiet Friendly Street In Sw Erin Mills. Close To Parks, Shopping, Schools, Qew And 401. Formal Living Room, Dining Room And Family Room Have Hardwood Floors And Crown Moulding. Cozy Wood Fireplace, Upgraded Gourmet Kitchen With Stainless Steel Appliances. Breakfast Area With A Walk Out To A Beautiful Deck.
Extras
2 Fridges, 2 Stoves, 2 B/I Dishwasher, Built In Microwave, Central Vacuum, Clothes Washer/ Dryer, Garage Door Opener + Remote. (All Appliances Are As Is Condition). All Electrical Light Fixtures And All Window Coverings.
Property Details
Facts for 3605 Cartmel Road, Mississauga
Status
Days on Market: 41
Last Status: Terminated
Sold Date: Nov 19, 2024
Closed Date: Nov 30, -0001
Expiry Date: Sep 29, 2018
Unavailable Date: Aug 09, 2018
Input Date: Jun 29, 2018
Prior LSC: Listing with no contract changes
Property
Status: Sale
Property Type: Detached
Style: 2-Storey
Area: Mississauga
Community: Erin Mills
Availability Date: Immediate
Inside
Bedrooms: 4
Bedrooms Plus: 1
Bathrooms: 4
Kitchens: 1
Kitchens Plus: 1
Rooms: 9
Den/Family Room: Yes
Air Conditioning: Central Air
Fireplace: Yes
Washrooms: 4
Building
Basement: Finished
Heat Type: Forced Air
Heat Source: Gas
Exterior: Brick
Water Supply: Municipal
Special Designation: Unknown
Parking
Driveway: Pvt Double
Garage Spaces: 2
Garage Type: Attached
Covered Parking Spaces: 4
Total Parking Spaces: 6
Fees
Tax Year: 2018
Tax Legal Description: Pcl 132-1 Sec 43M693; S/T Lt727303 City Of Mississ
Taxes: $5,155
Land
Cross Street: Winston Churchill N
Municipality District: Mississauga
Fronting On: West
Parcel Number: 134100075
Pool: None
Sewer: Sewers
Lot Depth: 117.29 Feet
Lot Frontage: 40.15 Feet
Rooms
Room details for 3605 Cartmel Road, Mississauga
| Type | Dimensions | Description |
|---|---|---|
| Living Main | 3.15 x 5.24 | Hardwood Floor, Bay Window, Crown Moulding |
| Dining Main | 3.05 x 4.54 | Hardwood Floor, Chair Rail, O/Looks Backyard |
| Kitchen Main | 2.82 x 3.40 | Ceramic Floor, Granite Floor, Stainless Steel Appl |
| Breakfast Main | 2.62 x 2.82 | Ceramic Floor, B/I Desk, W/O To Deck |
| Family Main | 3.02 x 5.31 | Hardwood Floor, Brick Fireplace, Crown Moulding |
| Master 2nd | 5.39 x 6.09 | Broadloom, W/I Closet, 4 Pc Ensuite |
| 2nd Br 2nd | 3.18 x 4.95 | Broadloom, Large Closet, Large Window |
| 3rd Br 2nd | 3.14 x 4.55 | Broadloom, Large Closet, O/Looks Backyard |
| 4th Br 2nd | 3.11 x 4.00 | Broadloom, Large Closet, Large Window |
| Kitchen Bsmt | 3.02 x 5.02 | Broadloom, Window, Open Concept |
| XXXXXXXX | XXX XX, XXXX |
XXXXXXX XXX XXXX |
|
| XXX XX, XXXX |
XXXXXX XXX XXXX |
$XXX,XXX | |
| XXXXXXXX | XXX XX, XXXX |
XXXXXXX XXX XXXX |
|
| XXX XX, XXXX |
XXXXXX XXX XXXX |
$XXX,XXX | |
| XXXXXXXX | XXX XX, XXXX |
XXXXXXX XXX XXXX |
|
| XXX XX, XXXX |
XXXXXX XXX XXXX |
$XXX,XXX | |
| XXXXXXXX | XXX XX, XXXX |
XXXX XXX XXXX |
$XXX,XXX |
| XXX XX, XXXX |
XXXXXX XXX XXXX |
$XXX,XXX |
| XXXXXXXX XXXXXXX | XXX XX, XXXX | XXX XXXX |
| XXXXXXXX XXXXXX | XXX XX, XXXX | $899,000 XXX XXXX |
| XXXXXXXX XXXXXXX | XXX XX, XXXX | XXX XXXX |
| XXXXXXXX XXXXXX | XXX XX, XXXX | $964,888 XXX XXXX |
| XXXXXXXX XXXXXXX | XXX XX, XXXX | XXX XXXX |
| XXXXXXXX XXXXXX | XXX XX, XXXX | $988,800 XXX XXXX |
| XXXXXXXX XXXX | XXX XX, XXXX | $865,000 XXX XXXX |
| XXXXXXXX XXXXXX | XXX XX, XXXX | $884,900 XXX XXXX |

Christ The King Catholic School
Elementary: CatholicSt Clare School
Elementary: CatholicAll Saints Catholic School
Elementary: CatholicGarthwood Park Public School
Elementary: PublicErin Mills Middle School
Elementary: PublicArtesian Drive Public School
Elementary: PublicApplewood School
Secondary: PublicErindale Secondary School
Secondary: PublicLoyola Catholic Secondary School
Secondary: CatholicIroquois Ridge High School
Secondary: PublicJohn Fraser Secondary School
Secondary: PublicSt Aloysius Gonzaga Secondary School
Secondary: Catholic- 2 bath
- 4 bed
2873 Windjammer Road, Mississauga, Ontario • L5L 1T4 • Erin Mills
- 3 bath
- 4 bed
- 1500 sqft
5079 Churchill Meadows Boulevard, Mississauga, Ontario • L5M 7Z9 • Churchill Meadows
- 3 bath
- 4 bed
- 1100 sqft
2133 Millway Gate, Mississauga, Ontario • L5L 1R2 • Erin Mills





