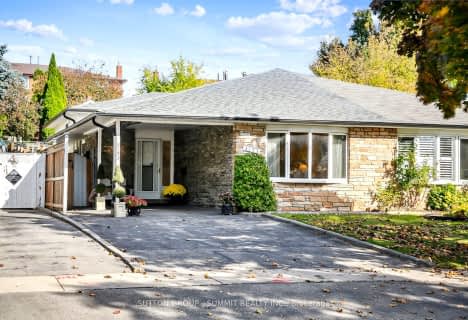
Silver Creek Public School
Elementary: Public
0.39 km
Canadian Martyrs School
Elementary: Catholic
0.85 km
Metropolitan Andrei Catholic School
Elementary: Catholic
0.18 km
Briarwood Public School
Elementary: Public
1.07 km
The Valleys Senior Public School
Elementary: Public
0.88 km
Thornwood Public School
Elementary: Public
0.64 km
T. L. Kennedy Secondary School
Secondary: Public
1.37 km
John Cabot Catholic Secondary School
Secondary: Catholic
2.21 km
Applewood Heights Secondary School
Secondary: Public
1.76 km
Philip Pocock Catholic Secondary School
Secondary: Catholic
3.63 km
Port Credit Secondary School
Secondary: Public
4.00 km
Father Michael Goetz Secondary School
Secondary: Catholic
2.09 km



