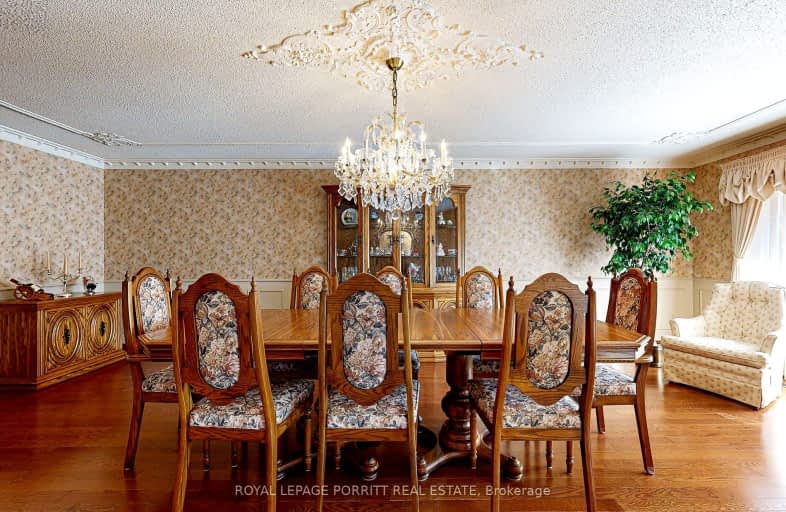Somewhat Walkable
- Some errands can be accomplished on foot.
Good Transit
- Some errands can be accomplished by public transportation.
Bikeable
- Some errands can be accomplished on bike.

Dixie Public School
Elementary: PublicSt Alfred School
Elementary: CatholicSt Sofia School
Elementary: CatholicBrian W. Fleming Public School
Elementary: PublicForest Glen Public School
Elementary: PublicBurnhamthorpe Public School
Elementary: PublicPeel Alternative South
Secondary: PublicPeel Alternative South ISR
Secondary: PublicGordon Graydon Memorial Secondary School
Secondary: PublicSilverthorn Collegiate Institute
Secondary: PublicApplewood Heights Secondary School
Secondary: PublicGlenforest Secondary School
Secondary: Public-
Pools, Mississauga , Forest Glen Park Splash Pad
3545 Fieldgate Dr, Mississauga ON 1.58km -
Mississauga Valley Park
1275 Mississauga Valley Blvd, Mississauga ON L5A 3R8 3.72km -
Marie Curtis Park
40 2nd St, Etobicoke ON M8V 2X3 4.48km
-
TD Bank Financial Group
689 Evans Ave, Etobicoke ON M9C 1A2 2.55km -
TD Bank Financial Group
1077 N Service Rd, Mississauga ON L4Y 1A6 3.29km -
TD Bank Financial Group
1875 Buckhorn Gate, Mississauga ON L4W 5P1 3.65km
- 6 bath
- 5 bed
- 3500 sqft
47 Laurel Avenue, Toronto, Ontario • M9B 4T1 • Islington-City Centre West
- 7 bath
- 4 bed
- 3500 sqft
227 Renforth Drive, Toronto, Ontario • M9C 2K8 • Etobicoke West Mall






















