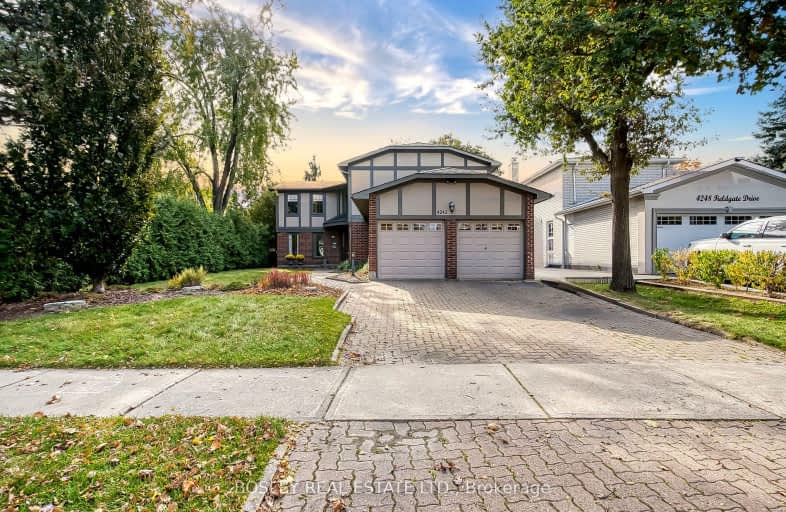Somewhat Walkable
- Some errands can be accomplished on foot.
69
/100
Good Transit
- Some errands can be accomplished by public transportation.
53
/100
Somewhat Bikeable
- Most errands require a car.
48
/100

St Basil School
Elementary: Catholic
1.42 km
Sts Martha & Mary Separate School
Elementary: Catholic
0.25 km
Glenhaven Senior Public School
Elementary: Public
1.32 km
St Sofia School
Elementary: Catholic
1.43 km
Forest Glen Public School
Elementary: Public
1.29 km
Burnhamthorpe Public School
Elementary: Public
1.93 km
Silverthorn Collegiate Institute
Secondary: Public
1.83 km
John Cabot Catholic Secondary School
Secondary: Catholic
2.77 km
Applewood Heights Secondary School
Secondary: Public
2.94 km
Philip Pocock Catholic Secondary School
Secondary: Catholic
2.12 km
Glenforest Secondary School
Secondary: Public
1.06 km
Michael Power/St Joseph High School
Secondary: Catholic
3.36 km
-
Mississauga Valley Park
1275 Mississauga Valley Blvd, Mississauga ON L5A 3R8 4.64km -
Fairwind Park
181 Eglinton Ave W, Mississauga ON L5R 0E9 5.53km -
Chestnut Hill Park
Toronto ON 6.53km
-
TD Bank Financial Group
1875 Buckhorn Gate, Mississauga ON L4W 5P1 1.27km -
TD Bank Financial Group
1585 Mississauga Valley Blvd, Mississauga ON L5A 3W9 4.96km -
TD Bank Financial Group
3868 Bloor St W (at Jopling Ave. N.), Etobicoke ON M9B 1L3 5.07km




