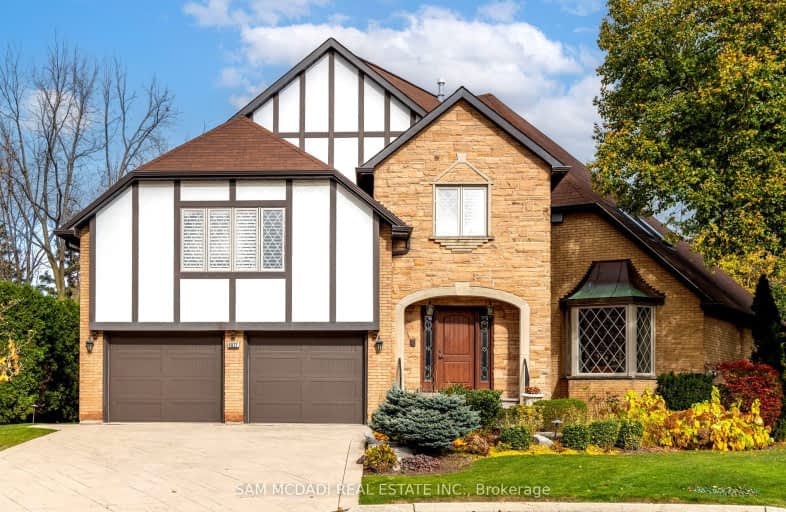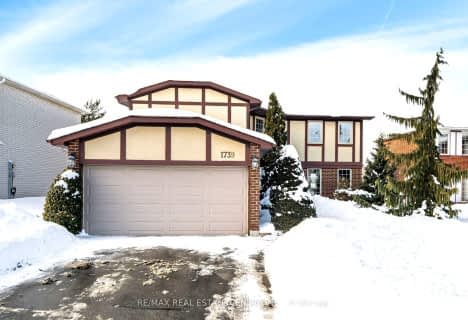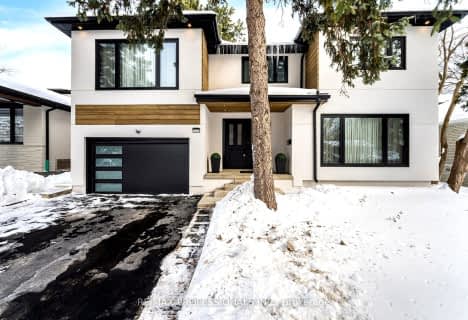
Somewhat Walkable
- Some errands can be accomplished on foot.
Good Transit
- Some errands can be accomplished by public transportation.
Somewhat Bikeable
- Most errands require a car.

Mill Valley Junior School
Elementary: PublicSts Martha & Mary Separate School
Elementary: CatholicMillwood Junior School
Elementary: PublicGlenhaven Senior Public School
Elementary: PublicSt Sofia School
Elementary: CatholicForest Glen Public School
Elementary: PublicBurnhamthorpe Collegiate Institute
Secondary: PublicSilverthorn Collegiate Institute
Secondary: PublicApplewood Heights Secondary School
Secondary: PublicPhilip Pocock Catholic Secondary School
Secondary: CatholicGlenforest Secondary School
Secondary: PublicMichael Power/St Joseph High School
Secondary: Catholic-
The Pump On the Rathburn
1891 Rathburn Road E, Unit 16, Mississauga, ON L4W 3Z3 0.53km -
The Markland Pub & Eatery
666 Burnhamthorpe Road, Toronto, ON M9C 2Z4 1.37km -
FiAMMA Ristorante
5555 Eglinton Avenue W, Etobicoke, ON M9C 5M1 1.99km
-
Starbucks
666 Burnhamthorpe Road, Toronto, ON M9C 2Z4 1.4km -
Coffee Time
4141 Dixie Rd, Mississauga, ON L4W 1V5 1.47km -
Sweety House
1550 South Gateway Rd, Mississauga, ON L4W 5G6 1.91km
-
Olympia Muscle & Fitness
Rockwood Mall, 4141 Dixie Road, Mississauga, ON L4W 1V5 1.51km -
Kings Highway Crossfit
405 The West Mall, Toronto, ON M9C 5J1 2.29km -
Strength-N-U
1331 Crestlawn Drive, Unit B, Mississauga, ON L4W 2P9 2.34km
-
Shoppers Drug Mart
1891 Rathburn Road E, Mississauga, ON L4W 3Z3 0.49km -
Markland Wood Pharmacy
4335 Bloor Street W, Toronto, ON M9C 2A5 1.27km -
Shoppers Drug Mart
666 Burnhamthorpe Road, Toronto, ON M9C 2Z4 1.35km
-
Rasheed Qorma Biryani House
1850 Rathburn Road E, Suite 509, Mississauga, ON L4W 2X9 0.46km -
China China Place
1891 Rathburn Road East, Mississauga, ON L4W 3Z3 0.48km -
Bento Sushi
1891 Rathburn Road E, Etobicoke, ON L4W 3Z3 0.48km
-
Rockwood Mall
4141 Dixie Road, Mississauga, ON L4W 1V5 1.45km -
Dixie Park
1550 S Gateway Road, Mississauga, ON L4W 5J1 1.89km -
Dixie Square
5120 Dixie Rd, Mississauga, ON L4W 4K2 2.65km
-
Longos
1891 Rathburn Rd E, Mississauga, ON L4W 3Z3 0.44km -
IC Food World
3445 Fieldgate Drive, Mississauga, ON L4X 2J4 1.12km -
Hasty Market
666 Burnhamthorpe Road, Etobicoke, ON M9C 2Z4 1.37km
-
LCBO
662 Burnhamthorpe Road, Etobicoke, ON M9C 2Z4 1.38km -
The Beer Store
666 Burhhamthorpe Road, Toronto, ON M9C 2Z4 1.47km -
The Beer Store
4141 Dixie Road, Mississauga, ON L4W 1V5 1.51km
-
Saturn Shell
677 Burnhamthorpe Road, Etobicoke, ON M9C 2Z5 1.48km -
Circle K
4011 Dixie Road, Mississauga, ON L4W 1M3 1.57km -
Shell
1349 Burnhamthorpe Road E, Mississauga, ON L4Y 3V8 1.68km
-
Stage West All Suite Hotel & Theatre Restaurant
5400 Dixie Road, Mississauga, ON L4W 4T4 3.39km -
Cinéstarz
377 Burnhamthorpe Road E, Mississauga, ON L4Z 1C7 4.54km -
Central Parkway Cinema
377 Burnhamthorpe Road E, Central Parkway Mall, Mississauga, ON L5A 3Y1 4.63km
-
Burnhamthorpe Branch Library
1350 Burnhamthorpe Road E, Mississauga, ON L4Y 3V9 1.71km -
Toronto Public Library Eatonville
430 Burnhamthorpe Road, Toronto, ON M9B 2B1 2.87km -
Elmbrook Library
2 Elmbrook Crescent, Toronto, ON M9C 5B4 2.89km
-
Queensway Care Centre
150 Sherway Drive, Etobicoke, ON M9C 1A4 3.6km -
Trillium Health Centre - Toronto West Site
150 Sherway Drive, Toronto, ON M9C 1A4 3.61km -
Fusion Hair Therapy
33 City Centre Drive, Suite 680, Mississauga, ON L5B 2N5 5.9km
-
Mississauga Valley Park
1275 Mississauga Valley Blvd, Mississauga ON L5A 3R8 5.14km -
Marie Curtis Park
40 2nd St, Etobicoke ON M8V 2X3 6.27km -
Fairwind Park
181 Eglinton Ave W, Mississauga ON L5R 0E9 6.35km
-
TD Bank Financial Group
4141 Dixie Rd, Mississauga ON L4W 1V5 1.51km -
TD Bank Financial Group
1875 Buckhorn Gate, Mississauga ON L4W 5P1 1.89km -
BMO Bank of Montreal
985 Dundas St E (at Tomken Rd), Mississauga ON L4Y 2B9 3.71km
- 4 bath
- 4 bed
- 2000 sqft
3284 Lonefeather Crescent, Mississauga, Ontario • L4Y 3G5 • Applewood
- 7 bath
- 4 bed
- 3500 sqft
227 Renforth Drive, Toronto, Ontario • M9C 2K8 • Etobicoke West Mall





















