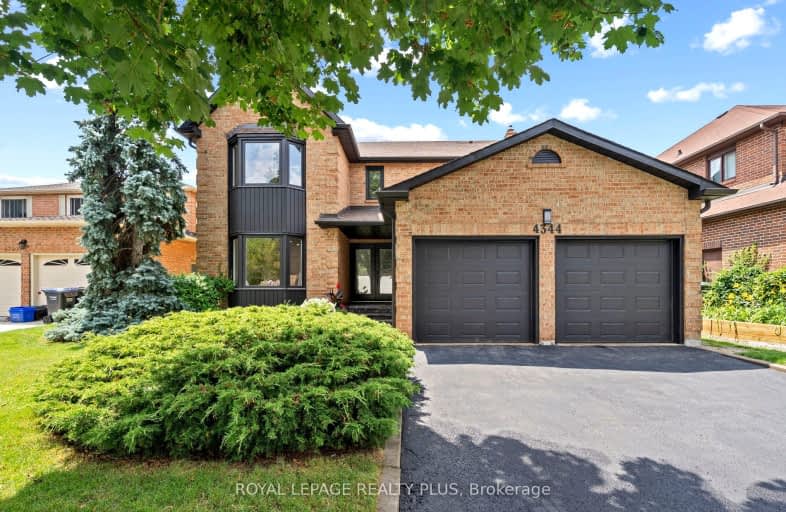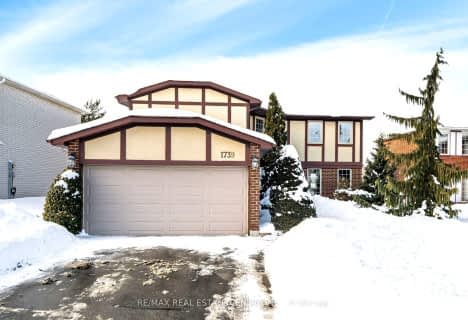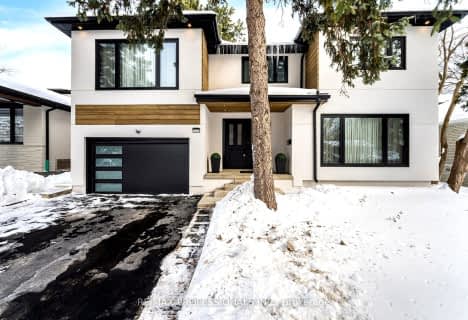Car-Dependent
- Almost all errands require a car.
Good Transit
- Some errands can be accomplished by public transportation.
Somewhat Bikeable
- Most errands require a car.

St. Teresa of Calcutta Catholic Elementary School
Elementary: CatholicSt Basil School
Elementary: CatholicSts Martha & Mary Separate School
Elementary: CatholicGlenhaven Senior Public School
Elementary: PublicSt Sofia School
Elementary: CatholicBurnhamthorpe Public School
Elementary: PublicSilverthorn Collegiate Institute
Secondary: PublicJohn Cabot Catholic Secondary School
Secondary: CatholicApplewood Heights Secondary School
Secondary: PublicPhilip Pocock Catholic Secondary School
Secondary: CatholicGlenforest Secondary School
Secondary: PublicMichael Power/St Joseph High School
Secondary: Catholic-
The Pump On the Rathburn
1891 Rathburn Road E, Unit 16, Mississauga, ON L4W 3Z3 1.04km -
Old School Lounge
1325 Eglinton Avenue E, Mississauga, ON L4W 4L9 1.17km -
Shishalicious Cafe
5130 Dixie Road, Mississauga, ON L4W 4K2 1.33km
-
Sweety House
1550 South Gateway Rd, Mississauga, ON L4W 5G6 0.47km -
Short Stop Bubble Tea
12a Dixie Road, Mississauga, ON L4W 0.46km -
Phoenix Bubble Tea
1550 S Gateway Road, Mississauga, ON L4W 5G6 0.47km
-
Olympia Muscle & Fitness
Rockwood Mall, 4141 Dixie Road, Mississauga, ON L4W 1V5 0.86km -
Strength-N-U
1331 Crestlawn Drive, Unit B, Mississauga, ON L4W 2P9 0.92km -
LA Fitness
5077 Dixie Rd, Bldg C, Mississauga, ON L4W 5S6 1.18km
-
Shoppers Drug Mart
4141 Dixie Rd, Unit 22F, Mississauga, ON L4W 1V5 0.86km -
Shoppers Drug Mart
1891 Rathburn Road E, Mississauga, ON L4W 3Z3 1.1km -
Professional Medical Pharmacy
1420 Burnhamthorpe Road E, Mississauga, ON L4X 2Z9 1.18km
-
House of Pepper
1G-1550 South Gateway Road, Mississauga, ON L4W 5J1 0.41km -
Yogi's Noodles
1550 S Gateway Road, Mississauga, ON L4W 5G6 0.41km -
Gino's Pizza
1550 S Gateway Road, Unit 2A, Mississauga, ON L4W 5K3 0.46km
-
Dixie Park
1550 S Gateway Road, Mississauga, ON L4W 5J1 0.45km -
Rockwood Mall
4141 Dixie Road, Mississauga, ON L4W 1V5 0.82km -
Dixie Square
5120 Dixie Rd, Mississauga, ON L4W 4K2 1.33km
-
Food Basics
4141 Dixie Road, Mississauga, ON L4W 1V5 0.86km -
Longos
1891 Rathburn Rd E, Mississauga, ON L4W 3Z3 1.14km -
Coconut Grove Foods
1325 Eglinton Avenue E, Mississauga, ON L4W 4L9 1.19km
-
The Beer Store
4141 Dixie Road, Mississauga, ON L4W 1V5 0.86km -
LCBO
662 Burnhamthorpe Road, Etobicoke, ON M9C 2Z4 2.74km -
The Beer Store
666 Burhhamthorpe Road, Toronto, ON M9C 2Z4 2.84km
-
Canadian Tire Gas+
5067 Dixie Road, Mississauga, ON L4W 5S6 1.09km -
Circle K
4011 Dixie Road, Mississauga, ON L4W 1M3 1.12km -
SNF Esso
5014 Dixie Road, Mississauga, ON L4W 1C9 1.12km
-
Stage West All Suite Hotel & Theatre Restaurant
5400 Dixie Road, Mississauga, ON L4W 4T4 2.17km -
Cinéstarz
377 Burnhamthorpe Road E, Mississauga, ON L4Z 1C7 3.58km -
Central Parkway Cinema
377 Burnhamthorpe Road E, Central Parkway Mall, Mississauga, ON L5A 3Y1 3.7km
-
Burnhamthorpe Branch Library
1350 Burnhamthorpe Road E, Mississauga, ON L4Y 3V9 1.24km -
Elmbrook Library
2 Elmbrook Crescent, Toronto, ON M9C 5B4 3.67km -
Frank McKechnie Community Centre
310 Bristol Road E, Mississauga, ON L4Z 3V5 3.94km
-
Trillium Health Centre - Toronto West Site
150 Sherway Drive, Toronto, ON M9C 1A4 4.5km -
Queensway Care Centre
150 Sherway Drive, Etobicoke, ON M9C 1A4 4.49km -
Fusion Hair Therapy
33 City Centre Drive, Suite 680, Mississauga, ON L5B 2N5 4.87km
- 4 bath
- 4 bed
- 2000 sqft
3284 Lonefeather Crescent, Mississauga, Ontario • L4Y 3G5 • Applewood




















