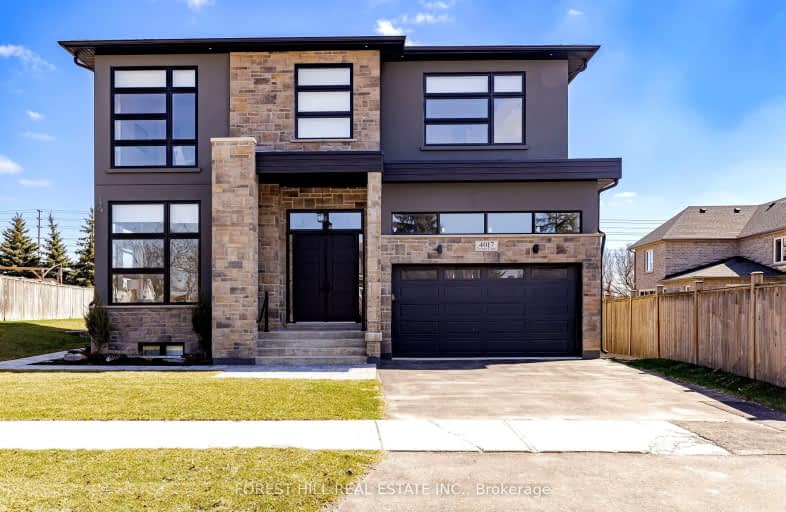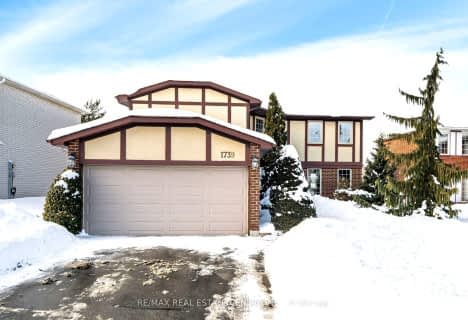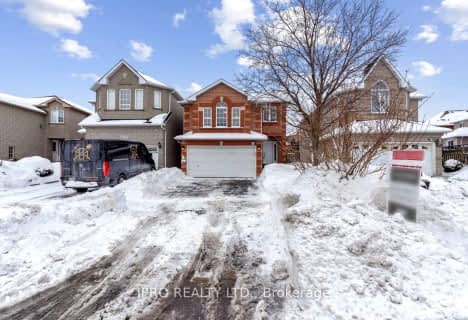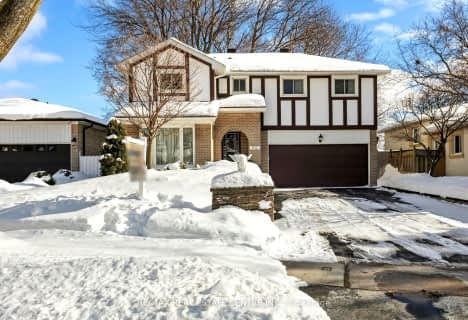Very Walkable
- Most errands can be accomplished on foot.
Good Transit
- Some errands can be accomplished by public transportation.
Very Bikeable
- Most errands can be accomplished on bike.

St Vincent de Paul Separate School
Elementary: CatholicÉÉC René-Lamoureux
Elementary: CatholicSilverthorn Public School
Elementary: PublicCanadian Martyrs School
Elementary: CatholicBriarwood Public School
Elementary: PublicThe Valleys Senior Public School
Elementary: PublicT. L. Kennedy Secondary School
Secondary: PublicJohn Cabot Catholic Secondary School
Secondary: CatholicApplewood Heights Secondary School
Secondary: PublicPhilip Pocock Catholic Secondary School
Secondary: CatholicGlenforest Secondary School
Secondary: PublicFather Michael Goetz Secondary School
Secondary: Catholic-
Fred's Bar & Grill
636 Bloor Street, Mississauga, ON L5A 3V9 1.11km -
Desi Bar & Grill
925 Rathburn Road E, Mississauga, ON L4W 4C3 1.2km -
Haze Lounge
4230 Sherwoodtowne Boulevard, Mississauga, ON L4Z 2G6 1.64km
-
McDonald's
377 Burnhamthorpe Road East, Mississauga, ON L5A 3Y1 0.58km -
Paradise Cafe and Catering
5925 Airport Road, Mississauga, ON L4Z 1S1 1.51km -
Tim Hortons
3 Robert Speck Parkway, Mississauga, ON L4Z 2G5 1.55km
-
F45 Training Mississauga Downtown
68 50 Burnhamthorpe Rd. W., Unit 68, Mississauga, ON L5B 3C2 2.01km -
Huf Gym
700 Dundas Street East, Mississauga, ON L4Y 3Y5 2.24km -
Battle Arts Academy
4880 Tomken Road, Mississauga, ON L4W 1J8 2.26km
-
Shoppers Drug Mart
700 Burnhamthorpe Road E, Mississauga, ON L4Y 2X3 0.36km -
Rexall PharmaPlus
377 Burnhamthorpe Road E, Mississauga, ON L5A 3Y1 0.61km -
Shoppers Drug Mart
1585 Mississauga Valley Boulevard, Mississauga, ON L5A 3W9 1.57km
-
Pizza Pizza
710 Burnhamthorpe Road E, Mississauga, ON L4Y 2X3 0.39km -
Marconi Pizza
3635 Cawthra Road, Mississauga, ON L5A 2Y5 0.41km -
Farol Churrasqueira
3635 Cawthra Road, Mississauga, ON L5A 2Y5 0.41km
-
Central Parkway Mall
377 Burnhamthorpe Road E, Mississauga, ON L5A 3Y1 0.61km -
Iona Square
1585 Mississauga Valley Boulevard, Mississauga, ON L5A 3W9 1.57km -
Square One
100 City Centre Dr, Mississauga, ON L5B 2C9 2.19km
-
Food Basics
377 Burnhamthorpe Road E, Mississauga, ON L5A 3Y1 0.61km -
Marc's No Frills
925 Rathburn Road, Mississauga, ON L4W 4C3 1.2km -
Metro
1585 Mississauga Valley Blvd, Mississauga, ON L5A 3W9 1.56km
-
LCBO
65 Square One Drive, Mississauga, ON L5B 1M2 1.99km -
LCBO
5035 Hurontario Street, Unit 9, Mississauga, ON L4Z 3X7 2.54km -
The Beer Store
4141 Dixie Road, Mississauga, ON L4W 1V5 2.53km
-
Petro-Canada
4106 Cawthra Road, Mississauga, ON L4Z 1A1 0.41km -
Petro-Canada
3680 Hurontario Street, Mississauga, ON L5B 1P3 1.81km -
Certigard (Petro-Canada)
3680 Hurontario Street, Mississauga, ON L5B 1P3 1.81km
-
Cinéstarz
377 Burnhamthorpe Road E, Mississauga, ON L4Z 1C7 0.53km -
Central Parkway Cinema
377 Burnhamthorpe Road E, Central Parkway Mall, Mississauga, ON L5A 3Y1 0.61km -
Cineplex Odeon Corporation
100 City Centre Drive, Mississauga, ON L5B 2C9 2.09km
-
Mississauga Valley Community Centre & Library
1275 Mississauga Valley Boulevard, Mississauga, ON L5A 3R8 1km -
Burnhamthorpe Branch Library
1350 Burnhamthorpe Road E, Mississauga, ON L4Y 3V9 2.31km -
Central Library
301 Burnhamthorpe Road W, Mississauga, ON L5B 3Y3 2.73km
-
Fusion Hair Therapy
33 City Centre Drive, Suite 680, Mississauga, ON L5B 2N5 1.91km -
Trillium Health Centre - Toronto West Site
150 Sherway Drive, Toronto, ON M9C 1A4 4.77km -
Queensway Care Centre
150 Sherway Drive, Etobicoke, ON M9C 1A4 4.76km
-
Mississauga Valley Park
1275 Mississauga Valley Blvd, Mississauga ON L5A 3R8 1.25km -
Gordon Lummiss Park
246 Paisley Blvd W, Mississauga ON L5B 3B4 3.95km -
Erindale Park
1695 Dundas St W (btw Mississauga Rd. & Credit Woodlands), Mississauga ON L5C 1E3 5.93km
-
TD Bank Financial Group
100 City Centre Dr (in Square One Shopping Centre), Mississauga ON L5B 2C9 2.1km -
BMO Bank of Montreal
100 City Centre Dr, Mississauga ON L5B 2C9 2.14km -
Scotiabank
3295 Kirwin Ave, Mississauga ON L5A 4K9 2.51km
- 5 bath
- 4 bed
- 3000 sqft
178 Bristol Road East, Mississauga, Ontario • L4Z 3V5 • Hurontario
- 3 bath
- 4 bed
- 2500 sqft
3484 Riverspray Crescent, Mississauga, Ontario • L4Y 3M7 • Applewood




















