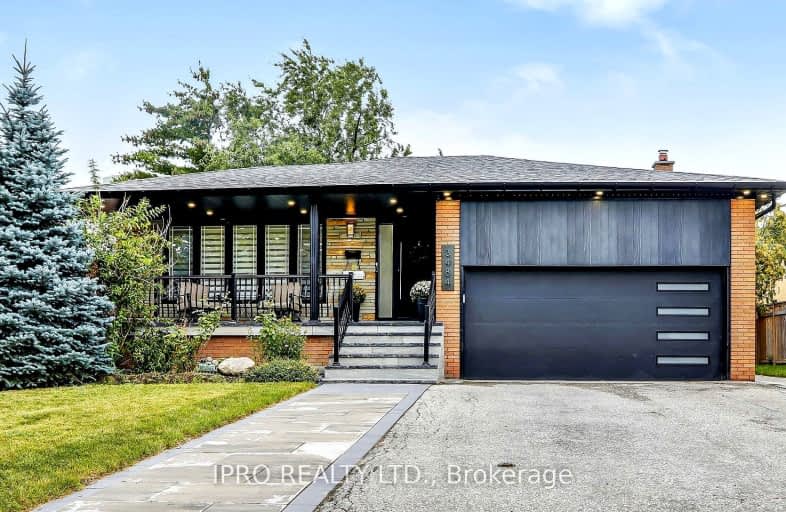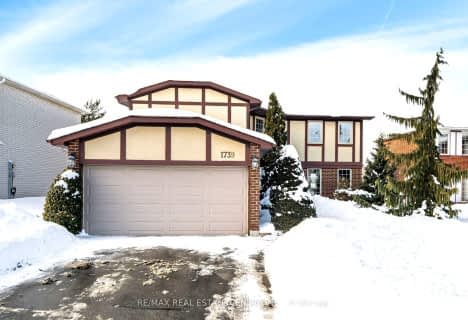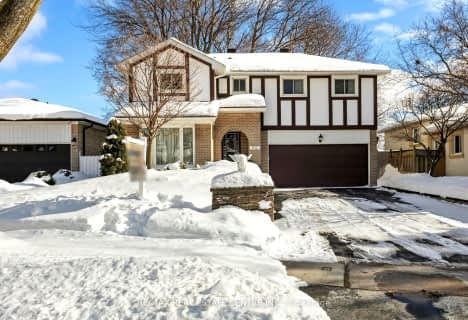Somewhat Walkable
- Some errands can be accomplished on foot.
Good Transit
- Some errands can be accomplished by public transportation.
Bikeable
- Some errands can be accomplished on bike.

St. Teresa of Calcutta Catholic Elementary School
Elementary: CatholicDixie Public School
Elementary: PublicGlenhaven Senior Public School
Elementary: PublicSt Sofia School
Elementary: CatholicSt Thomas More School
Elementary: CatholicBurnhamthorpe Public School
Elementary: PublicT. L. Kennedy Secondary School
Secondary: PublicSilverthorn Collegiate Institute
Secondary: PublicJohn Cabot Catholic Secondary School
Secondary: CatholicApplewood Heights Secondary School
Secondary: PublicPhilip Pocock Catholic Secondary School
Secondary: CatholicGlenforest Secondary School
Secondary: Public-
Desi Bar & Grill
925 Rathburn Road E, Mississauga, ON L4W 4C3 1.26km -
Gametime Eatery & Entertainment
1248 Dundas Street East, Mississauga, ON L4Y 2C1 1.61km -
Leão D'ouro Restaurant Bar
920 Dundas Street E, Mississauga, ON L4Y 2B8 1.71km
-
Tim Hortons
1125 Bloor St, Mississauga, ON L4Y 2N6 0.33km -
Coffee Time
4141 Dixie Rd, Mississauga, ON L4W 1V5 1.34km -
Keeping Koi Cafe
1145 Dundas Street East, Mississauga, ON L4Y 2C3 1.43km
-
Olympia Muscle & Fitness
Rockwood Mall, 4141 Dixie Road, Mississauga, ON L4W 1V5 1.28km -
LA Fitness
3100 Dixie Rd, Ste 14a, Mississauga, ON L4Y 2A6 1.38km -
Planet Fitness
1452-1454 Dundas Street, Mississauga, ON L4X 1L4 1.75km
-
Apple-Hills Medical Pharmacy
1221 Bloor Street, Mississauga, ON L4Y 2N8 0.33km -
Professional Medical Pharmacy
1420 Burnhamthorpe Road E, Mississauga, ON L4X 2Z9 1.04km -
Shoppers Drug Mart
4141 Dixie Rd, Unit 22F, Mississauga, ON L4W 1V5 1.28km
-
241 Pizza
1125 Bloor Street, Mississauga, ON L4Y 2N6 0.21km -
China China Palace
1125 Bloor Street E, Unit 8A, Mississauga, ON L4Y 2N4 0.33km -
Domino's Pizza
1038 Burnhamthorpe Rd E, Mississauga, ON L4Y 2X6 0.65km
-
Rockwood Mall
4141 Dixie Road, Mississauga, ON L4W 1V5 1.33km -
Dixie Decor Centre
1425 Dundas Street E, Mississauga, ON L4X 2W4 1.55km -
Mississauga Chinese Centre
888 Dundas Street E, Mississauga, ON L4Y 4G6 1.78km
-
Valu-Mart
1125 Bloor Street E, Mississauga, ON L4Y 2N4 0.31km -
Grant's Foodmart
3415 Dixie Road, Mississauga, ON L4Y 2B1 0.78km -
Marc's No Frills
925 Rathburn Road, Mississauga, ON L4W 4C3 1.26km
-
The Beer Store
4141 Dixie Road, Mississauga, ON L4W 1V5 1.28km -
LCBO
1520 Dundas Street E, Mississauga, ON L4X 1L4 1.79km -
LCBO
662 Burnhamthorpe Road, Etobicoke, ON M9C 2Z4 3.75km
-
Husky
3405 Dixie Road, Mississauga, ON L4Y 2A9 0.76km -
Shell
1349 Burnhamthorpe Road E, Mississauga, ON L4Y 3V8 0.98km -
Circle K
4011 Dixie Road, Mississauga, ON L4W 1M3 1.05km
-
Cinéstarz
377 Burnhamthorpe Road E, Mississauga, ON L4Z 1C7 2.28km -
Central Parkway Cinema
377 Burnhamthorpe Road E, Central Parkway Mall, Mississauga, ON L5A 3Y1 2.33km -
Cineplex Odeon Corporation
100 City Centre Drive, Mississauga, ON L5B 2C9 3.8km
-
Burnhamthorpe Branch Library
1350 Burnhamthorpe Road E, Mississauga, ON L4Y 3V9 0.9km -
Mississauga Valley Community Centre & Library
1275 Mississauga Valley Boulevard, Mississauga, ON L5A 3R8 2.52km -
Cooksville Branch Library
3024 Hurontario Street, Mississauga, ON L5B 4M4 3.88km
-
Trillium Health Centre - Toronto West Site
150 Sherway Drive, Toronto, ON M9C 1A4 3.26km -
Queensway Care Centre
150 Sherway Drive, Etobicoke, ON M9C 1A4 3.24km -
Fusion Hair Therapy
33 City Centre Drive, Suite 680, Mississauga, ON L5B 2N5 3.65km
-
Mississauga Valley Park
1275 Mississauga Valley Blvd, Mississauga ON L5A 3R8 2.71km -
Fairwind Park
181 Eglinton Ave W, Mississauga ON L5R 0E9 4.58km -
Centennial Park
156 Centennial Park Rd, Etobicoke ON M9C 5N3 4.92km
-
BMO Bank of Montreal
985 Dundas St E (at Tomken Rd), Mississauga ON L4Y 2B9 1.58km -
TD Bank Financial Group
1875 Buckhorn Gate, Mississauga ON L4W 5P1 3.15km -
TD Bank Financial Group
1077 N Service Rd, Mississauga ON L4Y 1A6 3.36km
- 4 bath
- 4 bed
- 2000 sqft
4135 Independence Avenue, Mississauga, Ontario • L4Z 2T5 • Rathwood
- 4 bath
- 4 bed
- 2500 sqft
2159 Royal Gala Circle, Mississauga, Ontario • L4Y 0H2 • Lakeview
- 4 bath
- 4 bed
- 2500 sqft
2163 Royal Gala Circle, Mississauga, Ontario • L4Y 0H2 • Lakeview
- 4 bath
- 4 bed
- 2000 sqft
3311 Nadine Crescent, Mississauga, Ontario • L5A 3L4 • Mississauga Valleys




















