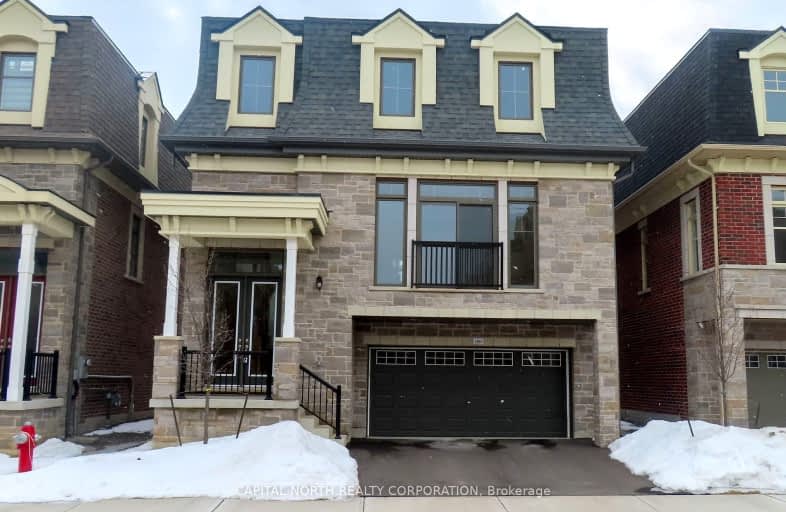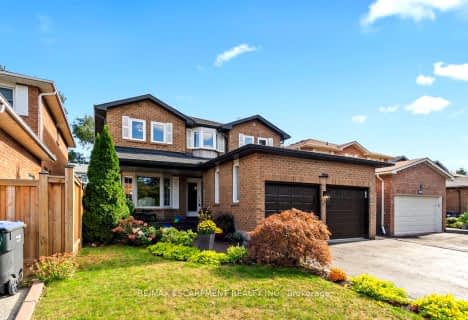Somewhat Walkable
- Some errands can be accomplished on foot.
Some Transit
- Most errands require a car.
Bikeable
- Some errands can be accomplished on bike.

Westacres Public School
Elementary: PublicSt Edmund Separate School
Elementary: CatholicQueen of Heaven School
Elementary: CatholicSir Adam Beck Junior School
Elementary: PublicAllan A Martin Senior Public School
Elementary: PublicBrian W. Fleming Public School
Elementary: PublicPeel Alternative South
Secondary: PublicPeel Alternative South ISR
Secondary: PublicSt Paul Secondary School
Secondary: CatholicGordon Graydon Memorial Secondary School
Secondary: PublicApplewood Heights Secondary School
Secondary: PublicCawthra Park Secondary School
Secondary: Public-
Marie Curtis Park
40 2nd St, Etobicoke ON M8V 2X3 2.46km -
Len Ford Park
295 Lake Prom, Toronto ON 3.3km -
Lakefront Promenade Park
at Lakefront Promenade, Mississauga ON L5G 1N3 3.91km
-
TD Bank Financial Group
689 Evans Ave, Etobicoke ON M9C 1A2 1.58km -
TD Bank Financial Group
4141 Dixie Rd, Mississauga ON L4W 1V5 4.01km -
Scotiabank
3295 Kirwin Ave, Mississauga ON L5A 4K9 4.3km
- 4 bath
- 4 bed
- 2500 sqft
2159 Royal Gala Circle, Mississauga, Ontario • L4Y 0H2 • Lakeview






















