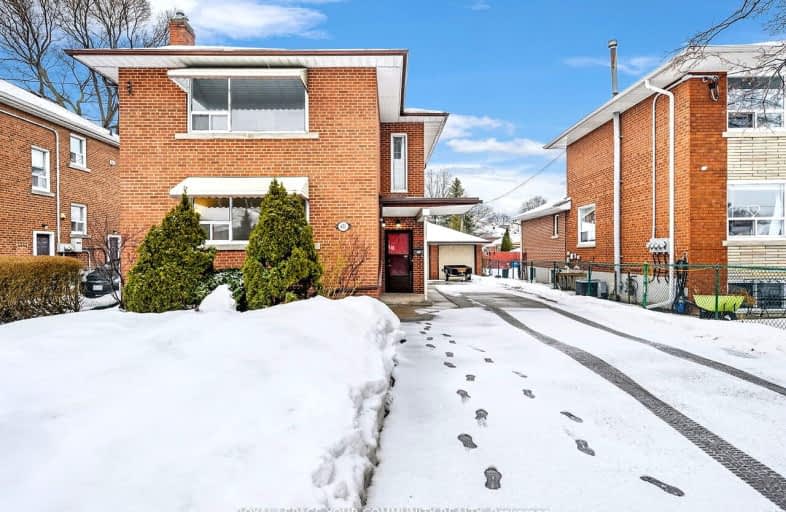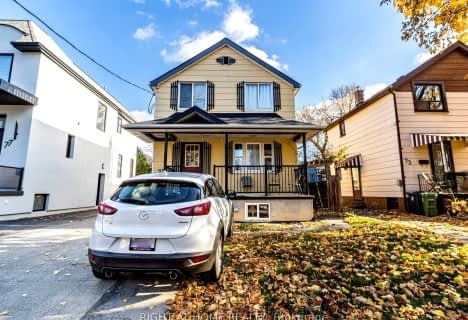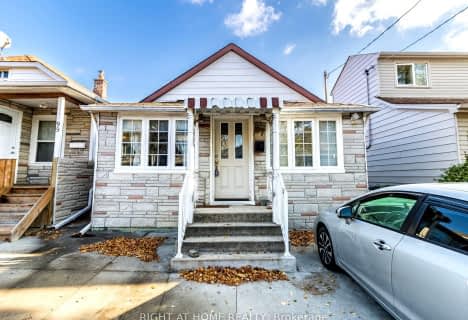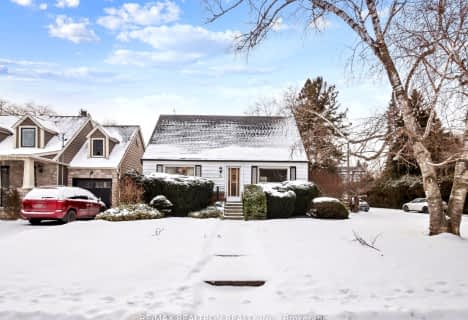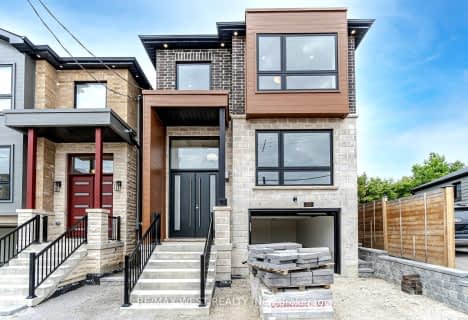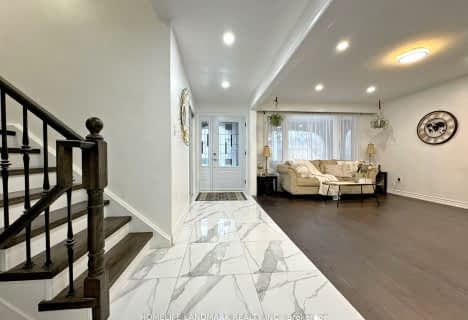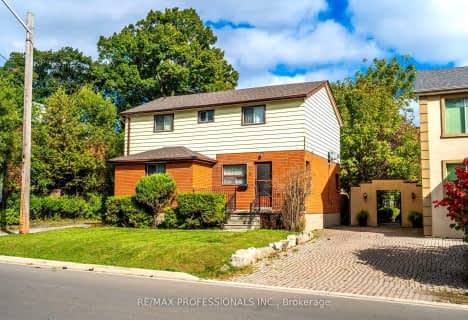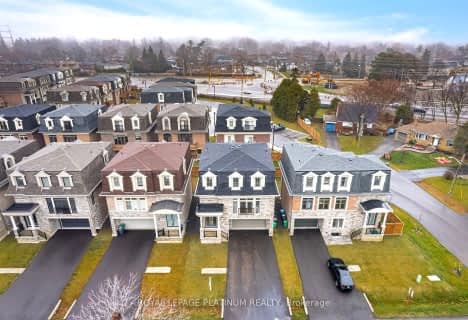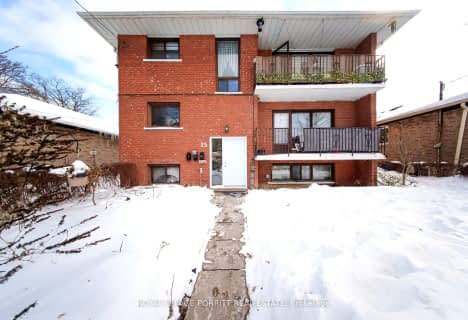Very Walkable
- Most errands can be accomplished on foot.
88
/100
Good Transit
- Some errands can be accomplished by public transportation.
55
/100
Bikeable
- Some errands can be accomplished on bike.
58
/100

École intermédiaire École élémentaire Micheline-Saint-Cyr
Elementary: Public
1.86 km
St Josaphat Catholic School
Elementary: Catholic
1.86 km
Lanor Junior Middle School
Elementary: Public
0.36 km
Christ the King Catholic School
Elementary: Catholic
1.61 km
Sir Adam Beck Junior School
Elementary: Public
0.54 km
James S Bell Junior Middle School
Elementary: Public
1.95 km
Peel Alternative South
Secondary: Public
3.05 km
Etobicoke Year Round Alternative Centre
Secondary: Public
3.05 km
Peel Alternative South ISR
Secondary: Public
3.05 km
Lakeshore Collegiate Institute
Secondary: Public
2.31 km
Gordon Graydon Memorial Secondary School
Secondary: Public
3.07 km
Father John Redmond Catholic Secondary School
Secondary: Catholic
2.80 km
-
Marie Curtis Park
40 2nd St, Etobicoke ON M8V 2X3 1.94km -
Loggia Condominiums
1040 the Queensway (at Islington Ave.), Etobicoke ON M8Z 0A7 3.09km -
Colonel Samuel Smith Park
3131 Lake Shore Blvd W (at Colonel Samuel Smith Park Dr.), Toronto ON M8V 1L4 2.68km
-
TD Bank Financial Group
689 Evans Ave, Etobicoke ON M9C 1A2 0.82km -
TD Bank Financial Group
1315 the Queensway (Kipling), Etobicoke ON M8Z 1S8 2.24km -
CIBC
1582 the Queensway, Toronto ON M8Z 1V1 3.18km
