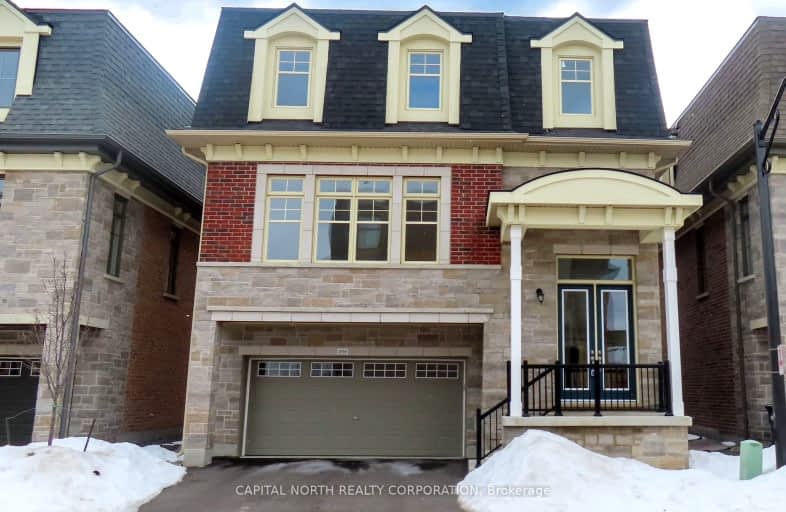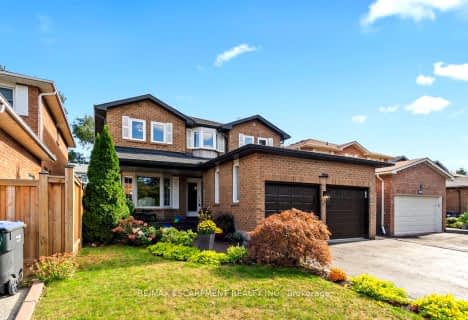Car-Dependent
- Almost all errands require a car.
Some Transit
- Most errands require a car.
Bikeable
- Some errands can be accomplished on bike.

Peel Alternative - South Elementary
Elementary: PublicWestacres Public School
Elementary: PublicSt Edmund Separate School
Elementary: CatholicQueen of Heaven School
Elementary: CatholicSir Adam Beck Junior School
Elementary: PublicAllan A Martin Senior Public School
Elementary: PublicPeel Alternative South
Secondary: PublicPeel Alternative South ISR
Secondary: PublicSt Paul Secondary School
Secondary: CatholicGordon Graydon Memorial Secondary School
Secondary: PublicApplewood Heights Secondary School
Secondary: PublicCawthra Park Secondary School
Secondary: Public-
Texas Longhorn
1077 North Service Road, Mississauga, ON L4Y 1A6 0.98km -
Gametime Eatery & Entertainment
1248 Dundas Street East, Mississauga, ON L4Y 2C1 1.37km -
Chuck's Roadhouse Bar And Grill
1492 Dundas Street E, Mississauga, ON L4X 1L4 1.55km
-
Tim Horton
1250 S Service Road, Unit 76, Mississauga, ON L5E 1V4 0.68km -
Real Fruit Bubble Tea
1250 S Service Rd, Mississauga, ON L5E 1V4 0.75km -
Capital B Cafe
1077 North Service Road, Suite 8, Mississauga, ON L4Y 1A6 0.79km
-
Chris & Stacey's No Frills
1250 South Service Road, Mississauga, ON L5E 1V4 0.75km -
Rexall
3100 Dixie Road, Mississauga, ON L4Y 2A0 1.5km -
Global Pharmacy Canada
1090 Dundas Street E, Suite 106, Mississauga, ON L4Y 2B8 1.77km
-
Jade Dim Sum
2280 Dixie Road, Mississauga, ON L4Y 1Z4 0.56km -
A&W
1250 S Service Rd, Mississauga, ON L5E 1V4 0.68km -
Select Grill
1250 South Service Road, Mississauga, ON L5E 1V4 0.69km
-
Dixie Outlet Mall
1250 South Service Road, Mississauga, ON L5E 1V4 0.73km -
Applewood Plaza
1077 N Service Rd, Applewood, ON L4Y 1A6 1.09km -
SmartCentres
1500 Dundas Street E, Mississauga, ON L4Y 2A1 1.36km
-
Chris & Stacey's No Frills
1250 South Service Road, Mississauga, ON L5E 1V4 0.75km -
Longos
1125 N Service Road, Mississauga, ON L4Y 1A6 0.82km -
M&M Food Market
1476 Dundas Street E, Unit 12, Mississauga, ON L4X 1L4 1.49km
-
LCBO
1520 Dundas Street E, Mississauga, ON L4X 1L4 1.59km -
LCBO
3730 Lake Shore Boulevard W, Toronto, ON M8W 1N6 2.54km -
LCBO
Cloverdale Mall, 250 The East Mall, Toronto, ON M9B 3Y8 3.89km
-
Petro-Canada
1334 Dundas Street E, Mississauga, ON L4Y 2C1 1.42km -
Dixie & Dundas Esso
1404 Dundas Street E, Mississauga, ON L4X 1L4 1.46km -
Costco Gasoline
1570 Dundas Street E, Mississauga, ON L4X 1L4 1.46km
-
Cinéstarz
377 Burnhamthorpe Road E, Mississauga, ON L4Z 1C7 4.49km -
Central Parkway Cinema
377 Burnhamthorpe Road E, Central Parkway Mall, Mississauga, ON L5A 3Y1 4.44km -
Cineplex Cinemas Queensway and VIP
1025 The Queensway, Etobicoke, ON M8Z 6C7 5.06km
-
Lakeview Branch Library
1110 Atwater Avenue, Mississauga, ON L5E 1M9 1.92km -
Alderwood Library
2 Orianna Drive, Toronto, ON M8W 4Y1 1.98km -
Long Branch Library
3500 Lake Shore Boulevard W, Toronto, ON M8W 1N6 3.23km
-
Trillium Health Centre - Toronto West Site
150 Sherway Drive, Toronto, ON M9C 1A4 1.27km -
Queensway Care Centre
150 Sherway Drive, Etobicoke, ON M9C 1A4 1.27km -
Pinewood Medical Centre
1471 Hurontario Street, Mississauga, ON L5G 3H5 4.29km
-
Marie Curtis Park
40 2nd St, Etobicoke ON M8V 2X3 2.44km -
Pools, Mississauga , Forest Glen Park Splash Pad
3545 Fieldgate Dr, Mississauga ON 3.73km -
Mississauga Valley Park
1275 Mississauga Valley Blvd, Mississauga ON L5A 3R8 4.3km
-
TD Bank Financial Group
689 Evans Ave, Etobicoke ON M9C 1A2 1.52km -
RBC Royal Bank
1530 Dundas St E, Mississauga ON L4X 1L4 1.57km -
TD Bank Financial Group
1315 the Queensway (Kipling), Etobicoke ON M8Z 1S8 4.25km
- 4 bath
- 4 bed
- 2500 sqft
2163 Royal Gala Circle, Mississauga, Ontario • L4Y 0H2 • Lakeview






















