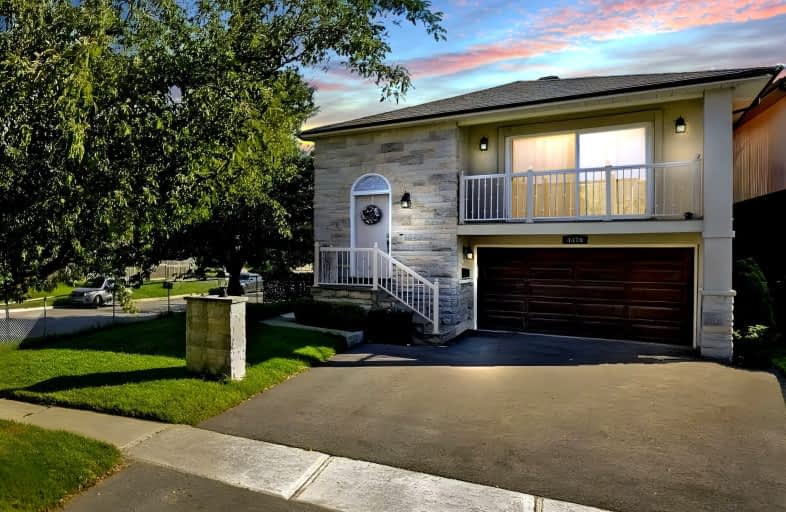Somewhat Walkable
- Some errands can be accomplished on foot.
Good Transit
- Some errands can be accomplished by public transportation.
Very Bikeable
- Most errands can be accomplished on bike.

St Vincent de Paul Separate School
Elementary: CatholicSt. Charles Garnier School
Elementary: CatholicSt Basil School
Elementary: CatholicÉÉC René-Lamoureux
Elementary: CatholicSilverthorn Public School
Elementary: PublicBriarwood Public School
Elementary: PublicT. L. Kennedy Secondary School
Secondary: PublicJohn Cabot Catholic Secondary School
Secondary: CatholicApplewood Heights Secondary School
Secondary: PublicPhilip Pocock Catholic Secondary School
Secondary: CatholicGlenforest Secondary School
Secondary: PublicFather Michael Goetz Secondary School
Secondary: Catholic-
Mississauga Valley Park
1275 Mississauga Valley Blvd, Mississauga ON L5A 3R8 2.72km -
Richard Jones Park
181 Whitchurch Mews, Mississauga ON 3.58km -
Centennial Park
156 Centennial Park Rd, Etobicoke ON M9C 5N3 5.06km
-
TD Bank Financial Group
4141 Dixie Rd, Mississauga ON L4W 1V5 1.49km -
Scotiabank
5651 Hurontario St, Mississauga ON L4Z 1S7 3.15km -
Sultan Currency Exchange & Money Transfer
2395 Cawthra Rd, Mississauga ON L5A 2W8 3.91km
- 4 bath
- 4 bed
- 2000 sqft
4135 Independence Avenue, Mississauga, Ontario • L4Z 2T5 • Rathwood
- 3 bath
- 4 bed
- 2500 sqft
1856 Briarcrook Crescent, Mississauga, Ontario • L4X 1X4 • Applewood
- 4 bath
- 4 bed
- 1500 sqft
4484 Jenkins Crescent, Mississauga, Ontario • L5R 1T8 • Hurontario
- 4 bath
- 4 bed
- 2000 sqft
3311 Nadine Crescent, Mississauga, Ontario • L5A 3L4 • Mississauga Valleys
- 4 bath
- 4 bed
- 2000 sqft
4504 Gullfoot Circle, Mississauga, Ontario • L4Z 2J8 • Hurontario













