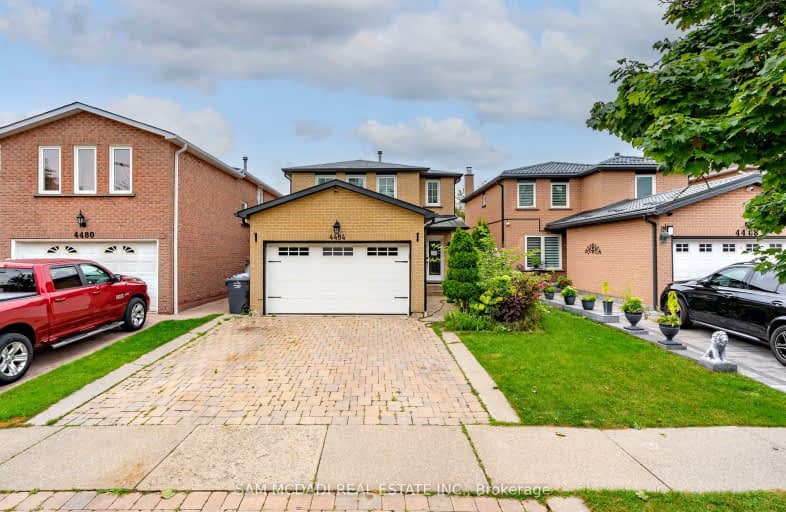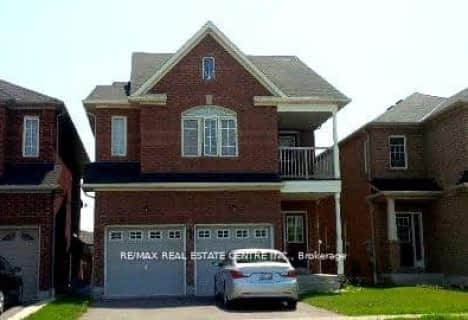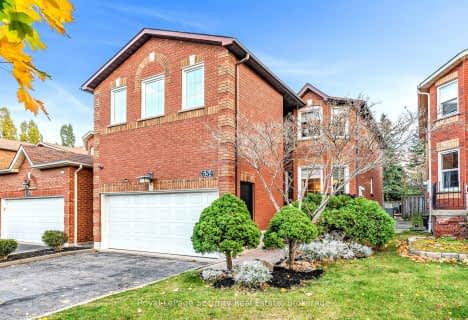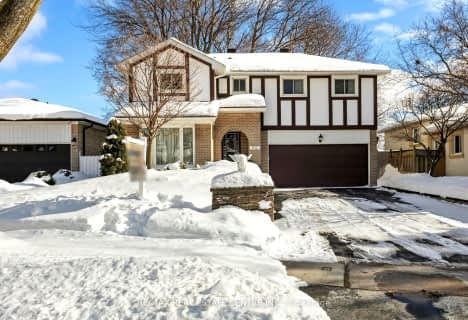Very Walkable
- Most errands can be accomplished on foot.
Excellent Transit
- Most errands can be accomplished by public transportation.
Somewhat Bikeable
- Most errands require a car.

St Hilary Elementary School
Elementary: CatholicSt Jude School
Elementary: CatholicSt Matthew Separate School
Elementary: CatholicSt Pio of Pietrelcina Elementary School
Elementary: CatholicCooksville Creek Public School
Elementary: PublicHuntington Ridge Public School
Elementary: PublicT. L. Kennedy Secondary School
Secondary: PublicJohn Cabot Catholic Secondary School
Secondary: CatholicPhilip Pocock Catholic Secondary School
Secondary: CatholicFather Michael Goetz Secondary School
Secondary: CatholicRick Hansen Secondary School
Secondary: PublicSt Francis Xavier Secondary School
Secondary: Catholic-
Scaddabush
209 Rathburn Road West, Mississauga, ON L5B 4E5 0.7km -
Jack's
219 Rathburn Road West, Mississauga, ON L5B 4C1 0.71km -
The Wilcox Gastropub
30 Eglinton Avenue W, Mississauga, ON L5R 3E7 0.75km
-
Starbucks
189 Rathburn Road W, Mississauga, ON L5B 4C1 0.59km -
Second Cup
4553 Hurontario Street, Unit E2, Mississauga, ON L4Z 3M1 0.57km -
Tim Horton
30 Eglinton Avenue W, Mississauga, ON L5R 3E7 0.69km
-
LA Fitness
4561 Hurontario Street, Mississauga, ON L4Z 3X3 0.82km -
GoodLife Fitness
100 City Centre Dr, Mississauga, ON L5B 2C9 0.97km -
F45 Training Mississauga Downtown
68 50 Burnhamthorpe Rd. W., Unit 68, Mississauga, ON L5B 3C2 1.48km
-
Kingsbridge Pharmacy
20 Kingsbridge Garden Cir, Mississauga, ON L5R 3K7 0.44km -
Shoppers Drug Mart
100 City Centre Drive, Unit 1-745, Mississauga, ON L5B 2C9 0.88km -
Shopper's Drug Mart
5033 Hurontario Street, Mississauga, ON L4Z 3X6 0.95km
-
Subway
20 Kingsbridge Garden Circle, Unit 3, Mississauga, ON L5R 3K7 0.44km -
Domino's Pizza
20 Kingsbridge Garden Circle, Mississauga, ON L5R 3K6 0.4km -
Damas Gate
20 Kings Bridge Garden, Mississauga, ON L5R 3K6 0.44km
-
Square One
100 City Centre Dr, Mississauga, ON L5B 2C9 0.98km -
Central Parkway Mall
377 Burnhamthorpe Road E, Mississauga, ON L5A 3Y1 1.98km -
Iona Square
1585 Mississauga Valley Boulevard, Mississauga, ON L5A 3W9 2.14km
-
Whole Foods Market
155 Square One Dr, Square One, Mississauga, ON L5B 0E2 0.63km -
Oceans Fresh Food Market
4557 Hurontario Street, Mississauga, ON L4Z 3X3 0.74km -
Rabba Fine Foods
4070 Living Arts Drive, Mississauga, ON L5B 4N3 1.38km
-
LCBO
65 Square One Drive, Mississauga, ON L5B 1M2 0.64km -
Scaddabush
209 Rathburn Road West, Mississauga, ON L5B 4E5 0.7km -
LCBO
5035 Hurontario Street, Unit 9, Mississauga, ON L4Z 3X7 0.99km
-
Husky
5020 McLaughlin Road, Mississauga, ON L5R 3R8 1.14km -
Mississauga Emission Testing
5020 McLaughlin Road, Mississauga, ON L5R 3R8 1.14km -
Petro-Canada
3680 Hurontario Street, Mississauga, ON L5B 1P3 1.44km
-
Cineplex Cinemas Mississauga
309 Rathburn Road W, Mississauga, ON L5B 4C1 0.78km -
Cineplex Odeon Corporation
100 City Centre Drive, Mississauga, ON L5B 2C9 1.22km -
Bollywood Unlimited
512 Bristol Road W, Unit 2, Mississauga, ON L5R 3Z1 1.72km
-
Central Library
301 Burnhamthorpe Road W, Mississauga, ON L5B 3Y3 1.52km -
Frank McKechnie Community Centre
310 Bristol Road E, Mississauga, ON L4Z 3V5 2.01km -
Mississauga Valley Community Centre & Library
1275 Mississauga Valley Boulevard, Mississauga, ON L5A 3R8 2.16km
-
Fusion Hair Therapy
33 City Centre Drive, Suite 680, Mississauga, ON L5B 2N5 1.07km -
Pinewood Medical Centre
1471 Hurontario Street, Mississauga, ON L5G 3H5 5.98km -
The Credit Valley Hospital
2200 Eglinton Avenue W, Mississauga, ON L5M 2N1 6.22km
-
Fairwind Park
181 Eglinton Ave W, Mississauga ON L5R 0E9 0.81km -
Mississauga Valley Park
1275 Mississauga Valley Blvd, Mississauga ON L5A 3R8 2.2km -
Sawmill Creek
Sawmill Valley & Burnhamthorpe, Mississauga ON 5.95km
-
Scotiabank
100 City Centre Dr (in Square One), Mississauga ON L5B 2C9 0.97km -
TD Bank Financial Group
728 Bristol Rd W (at Mavis Rd.), Mississauga ON L5R 4A3 2.38km -
Citi
5900 Hurontario St (Britania), Mississauga ON L5R 0B8 3.35km
- 4 bath
- 4 bed
- 2000 sqft
4135 Independence Avenue, Mississauga, Ontario • L4Z 2T5 • Rathwood
- 4 bath
- 4 bed
- 2500 sqft
552 Farwell Crescent, Mississauga, Ontario • L5R 2A6 • Hurontario
- 4 bath
- 4 bed
- 2500 sqft
588 Fairview Road West, Mississauga, Ontario • L5B 3X3 • Fairview
- 4 bath
- 4 bed
- 2000 sqft
3311 Nadine Crescent, Mississauga, Ontario • L5A 3L4 • Mississauga Valleys
- 4 bath
- 4 bed
- 2000 sqft
4504 Gullfoot Circle, Mississauga, Ontario • L4Z 2J8 • Hurontario




















