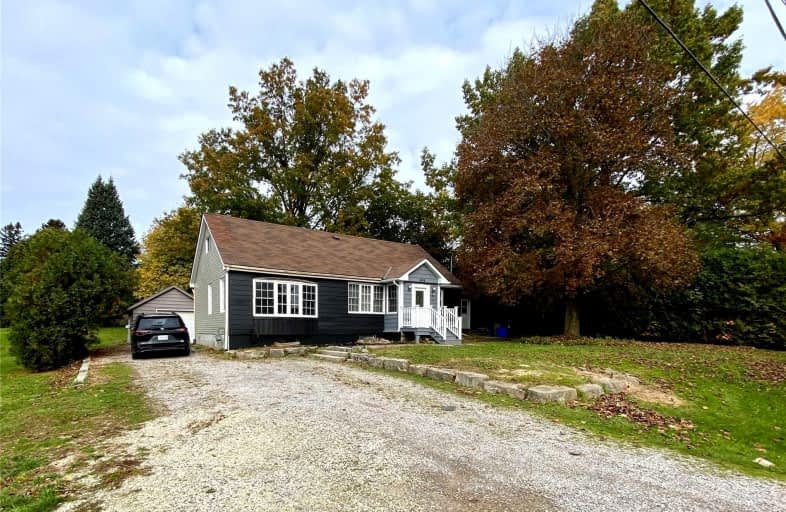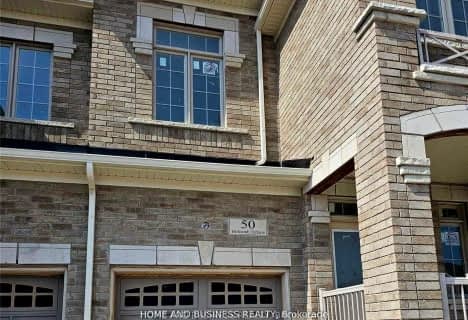
Flamborough Centre School
Elementary: Public
3.68 km
St. Thomas Catholic Elementary School
Elementary: Catholic
2.08 km
Mary Hopkins Public School
Elementary: Public
1.44 km
Allan A Greenleaf Elementary
Elementary: Public
2.40 km
Guardian Angels Catholic Elementary School
Elementary: Catholic
2.16 km
Guy B Brown Elementary Public School
Elementary: Public
2.80 km
École secondaire Georges-P-Vanier
Secondary: Public
9.26 km
Thomas Merton Catholic Secondary School
Secondary: Catholic
6.76 km
Aldershot High School
Secondary: Public
5.84 km
M M Robinson High School
Secondary: Public
5.41 km
Notre Dame Roman Catholic Secondary School
Secondary: Catholic
5.68 km
Waterdown District High School
Secondary: Public
2.46 km









