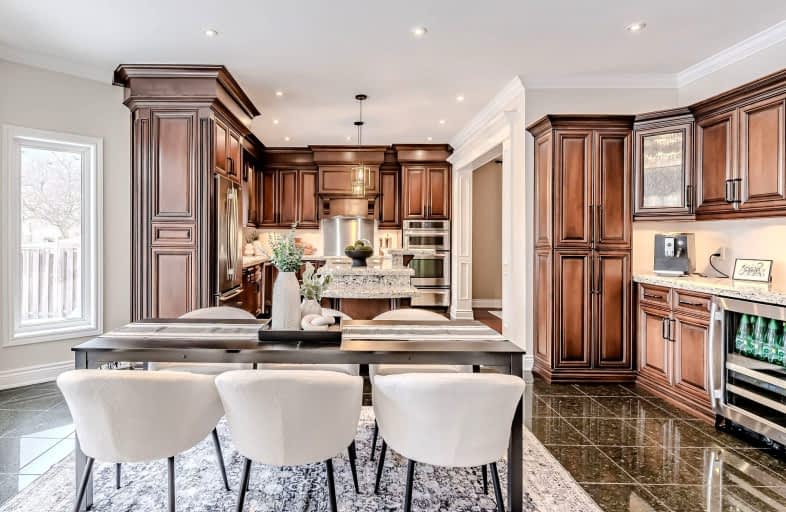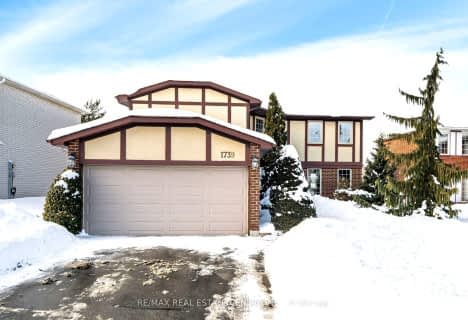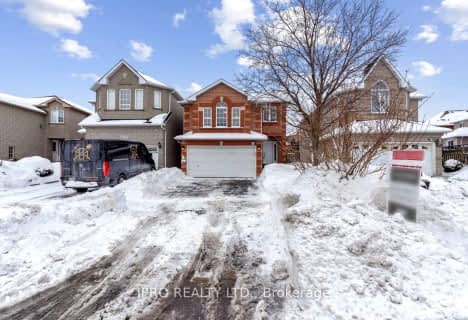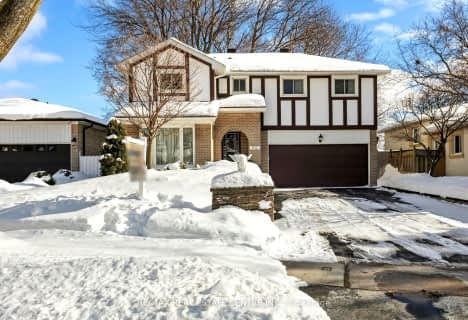Somewhat Walkable
- Some errands can be accomplished on foot.
Good Transit
- Some errands can be accomplished by public transportation.
Bikeable
- Some errands can be accomplished on bike.

St Vincent de Paul Separate School
Elementary: CatholicSt. Teresa of Calcutta Catholic Elementary School
Elementary: CatholicSt Basil School
Elementary: CatholicSts Martha & Mary Separate School
Elementary: CatholicGlenhaven Senior Public School
Elementary: PublicSt Sofia School
Elementary: CatholicSilverthorn Collegiate Institute
Secondary: PublicJohn Cabot Catholic Secondary School
Secondary: CatholicApplewood Heights Secondary School
Secondary: PublicPhilip Pocock Catholic Secondary School
Secondary: CatholicGlenforest Secondary School
Secondary: PublicMichael Power/St Joseph High School
Secondary: Catholic-
Mississauga Valley Park
1275 Mississauga Valley Blvd, Mississauga ON L5A 3R8 3.68km -
Floradale Park
Mississauga ON 5.87km -
Marie Curtis Park
40 2nd St, Etobicoke ON M8V 2X3 6.96km
-
Scotiabank
4715 Tahoe Blvd (Eastgate), Mississauga ON L4W 0B4 1.31km -
Scotiabank
2 Robert Speck Pky (Hurontario), Mississauga ON L4Z 1H8 3.91km -
TD Bank Financial Group
20 Milverton Dr, Mississauga ON L5R 3G2 4.83km
- 5 bath
- 4 bed
- 2000 sqft
5463 Wilderness Trail North, Mississauga, Ontario • L4Z 4A5 • Hurontario
- 3 bath
- 4 bed
- 2500 sqft
3484 Riverspray Crescent, Mississauga, Ontario • L4Y 3M7 • Applewood
- 4 bath
- 4 bed
- 2000 sqft
4649 James Austin Drive, Mississauga, Ontario • L4Z 4H1 • Hurontario





















