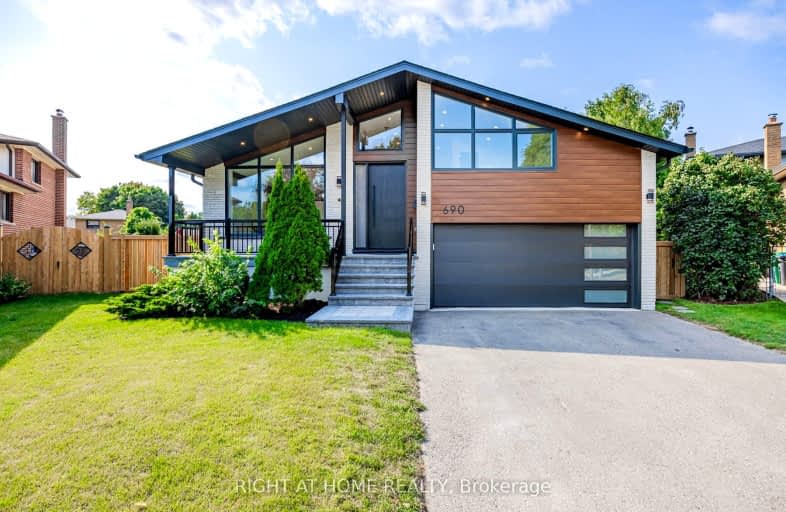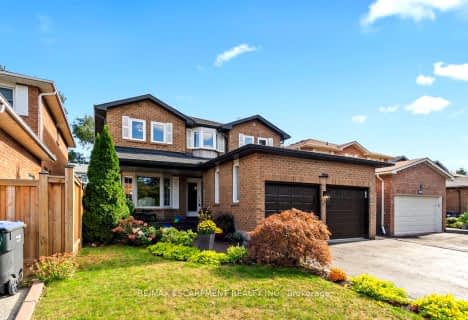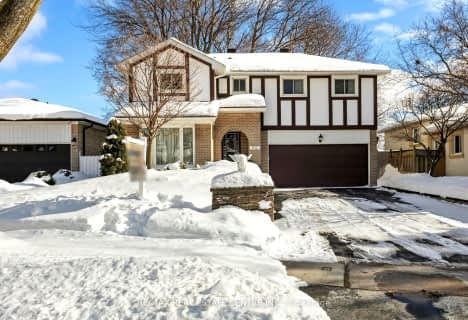Very Walkable
- Most errands can be accomplished on foot.
Good Transit
- Some errands can be accomplished by public transportation.
Somewhat Bikeable
- Most errands require a car.

Silver Creek Public School
Elementary: PublicSilverthorn Public School
Elementary: PublicDixie Public School
Elementary: PublicMetropolitan Andrei Catholic School
Elementary: CatholicSt Thomas More School
Elementary: CatholicTomken Road Senior Public School
Elementary: PublicPeel Alternative South ISR
Secondary: PublicT. L. Kennedy Secondary School
Secondary: PublicJohn Cabot Catholic Secondary School
Secondary: CatholicApplewood Heights Secondary School
Secondary: PublicPhilip Pocock Catholic Secondary School
Secondary: CatholicGlenforest Secondary School
Secondary: Public-
Fred's Bar & Grill
636 Bloor Street, Mississauga, ON L5A 3V9 0.52km -
Leão D'ouro Restaurant Bar
920 Dundas Street E, Mississauga, ON L4Y 2B8 0.89km -
OKO blu
755 Queensway E, Mississauga, ON L4Y 4C5 1.52km
-
Tim Hortons
799 Dundas St E, Mississauga, ON L4Y 2B7 0.64km -
Vilamor Cafe
1030A Dundas Street E, Mississauga, ON L4Y 2B8 1.14km -
Tim Hortons
2427 Cawthra Rd, Mississauga, ON L5A 2X1 1.17km
-
Huf Gym
700 Dundas Street E, Mississauga, ON L4Y 3Y5 0.74km -
LA Fitness
3100 Dixie Rd, Ste 14a, Mississauga, ON L4Y 2A6 1.92km -
Planet Fitness
1452-1454 Dundas Street, Mississauga, ON L4X 1L4 2.24km
-
A Plus Pharmacy
801 Dundas Street E, Mississauga, ON L4Y 4G9 0.59km -
Global Pharmacy Canada
1090 Dundas Street E, Suite 106, Mississauga, ON L4Y 2B8 1.16km -
Shoppers Drug Mart
700 Burnhamthorpe Road E, Mississauga, ON L4Y 2X3 1.39km
-
Happy Dim Sum Bakery
680 Silver Creek Boulevard, Unit 3, Mississauga, ON L5A 3Z1 0.39km -
Pho Mi Binh Minh
680 Silver Creek Boulevard, Mississauga, ON L5A 3K7 0.42km -
Marvellous Restaraunt
680 Silver Creek Blvd, Mississauga, ON L5A 3Z1 0.35km
-
Mississauga Chinese Centre
888 Dundas Street E, Mississauga, ON L4Y 4G6 0.81km -
Central Parkway Mall
377 Burnhamthorpe Road E, Mississauga, ON L5A 3Y1 1.69km -
Iona Square
1585 Mississauga Valley Boulevard, Mississauga, ON L5A 3W9 1.85km
-
Jimmy & Steff
680 Silver Creek Boulevard, Unit 16 & 17, Mississauga, ON L5A 3Z1 0.45km -
Dino's No Frills
680 Silver Creek Boulevard, Mississauga, ON L5A 3Z1 0.46km -
Al Premium Food Mart
888 Dundas Street E, Unit E5-8, Mississauga, ON L4Y 4G6 0.85km
-
LCBO
25 Hillcrest Avenue, Mississauga, ON L5B 1R1 2.26km -
Dial a Bottle
3000 Hurontario Street, Mississauga, ON L5B 4M4 2.28km -
LCBO
1520 Dundas Street E, Mississauga, ON L4X 1L4 2.45km
-
Tru Value
820 Dundas Street E, Mississauga, ON L4Y 2B6 0.74km -
Precision Motors
1000 Dundas Street E, Unit 109, Mississauga, ON L4Y 2B8 1.07km -
Shell Gas Station
354 Dundas Street E, Mississauga, ON L5A 1X2 1.29km
-
Cinéstarz
377 Burnhamthorpe Road E, Mississauga, ON L4Z 1C7 1.76km -
Central Parkway Cinema
377 Burnhamthorpe Road E, Central Parkway Mall, Mississauga, ON L5A 3Y1 1.69km -
Cineplex Odeon Corporation
100 City Centre Drive, Mississauga, ON L5B 2C9 2.86km
-
Mississauga Valley Community Centre & Library
1275 Mississauga Valley Boulevard, Mississauga, ON L5A 3R8 1.52km -
Cooksville Branch Library
3024 Hurontario Street, Mississauga, ON L5B 4M4 2.31km -
Burnhamthorpe Branch Library
1350 Burnhamthorpe Road E, Mississauga, ON L4Y 3V9 2.51km
-
Fusion Hair Therapy
33 City Centre Drive, Suite 680, Mississauga, ON L5B 2N5 2.79km -
Trillium Health Centre - Toronto West Site
150 Sherway Drive, Toronto, ON M9C 1A4 3.61km -
Queensway Care Centre
150 Sherway Drive, Etobicoke, ON M9C 1A4 3.6km
-
Mississauga Valley Park
1275 Mississauga Valley Blvd, Mississauga ON L5A 3R8 1.59km -
Floradale Park
Mississauga ON 2.91km -
Gordon Lummiss Park
246 Paisley Blvd W, Mississauga ON L5B 3B4 3.34km
-
Scotiabank
3295 Kirwin Ave, Mississauga ON L5A 4K9 2.15km -
CIBC
5 Dundas St E (at Hurontario St.), Mississauga ON L5A 1V9 2.26km -
Scotiabank
2 Robert Speck Pky (Hurontario), Mississauga ON L4Z 1H8 2.57km
- 4 bath
- 4 bed
- 2500 sqft
2159 Royal Gala Circle, Mississauga, Ontario • L4Y 0H2 • Lakeview
- 4 bath
- 4 bed
- 2500 sqft
2163 Royal Gala Circle, Mississauga, Ontario • L4Y 0H2 • Lakeview





















