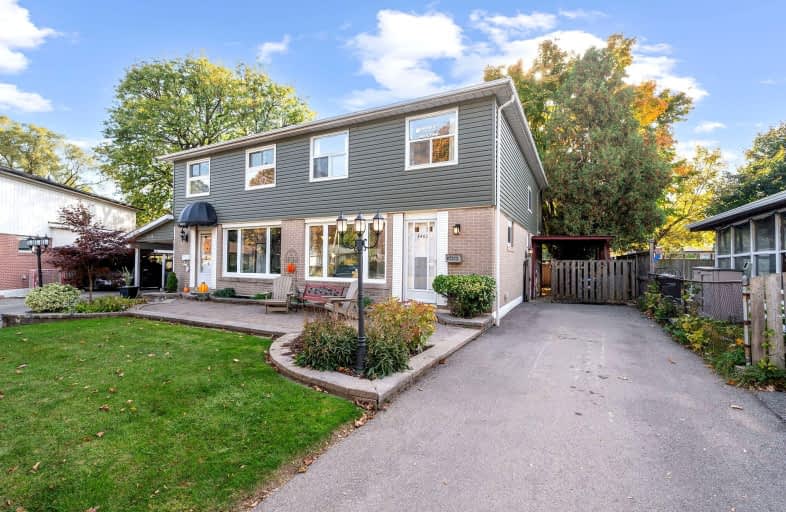Very Walkable
- Most errands can be accomplished on foot.
70
/100
Some Transit
- Most errands require a car.
49
/100
Bikeable
- Some errands can be accomplished on bike.
60
/100

St Alfred School
Elementary: Catholic
0.44 km
Glenhaven Senior Public School
Elementary: Public
0.34 km
St Sofia School
Elementary: Catholic
0.23 km
Brian W. Fleming Public School
Elementary: Public
0.61 km
Forest Glen Public School
Elementary: Public
0.76 km
Burnhamthorpe Public School
Elementary: Public
0.69 km
Silverthorn Collegiate Institute
Secondary: Public
2.10 km
John Cabot Catholic Secondary School
Secondary: Catholic
2.43 km
Applewood Heights Secondary School
Secondary: Public
1.84 km
Philip Pocock Catholic Secondary School
Secondary: Catholic
2.66 km
Glenforest Secondary School
Secondary: Public
0.64 km
Michael Power/St Joseph High School
Secondary: Catholic
4.39 km
-
Brentwood Park
496 Karen Pk Cres, Mississauga ON 3.6km -
Mississauga Valley Park
1275 Mississauga Valley Blvd, Mississauga ON L5A 3R8 3.85km -
Marie Curtis Park
40 2nd St, Etobicoke ON M8V 2X3 5.31km
-
TD Bank Financial Group
4141 Dixie Rd, Mississauga ON L4W 1V5 1.09km -
BMO Bank of Montreal
1350 Crestlawn Dr (Dixie Road), Mississauga ON L4W 1P8 2.41km -
Scotiabank
4900 Dixie Rd (Eglinton Ave E), Mississauga ON L4W 2R1 2.69km



