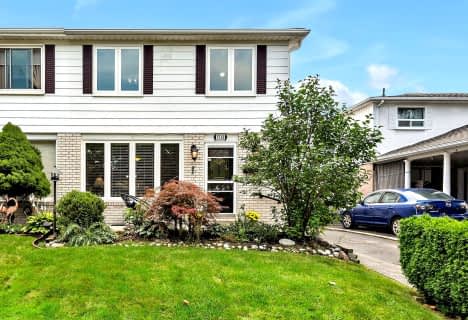Removed on Jan 06, 2016
Note: Property is not currently for sale or for rent.

-
Type: Detached
-
Style: 2-Storey
-
Lot Size: 117.58 x 70.79 Feet
-
Age: No Data
-
Taxes: $4,788 per year
-
Days on Site: 20 Days
-
Added: Dec 17, 2015 (2 weeks on market)
-
Updated:
-
Last Checked: 2 hours ago
-
MLS®#: W3382480
-
Listed By: Kingsway real estate brokerage, brokerage
Must See This Stylish Residence Located In High Demand Area. Prime Location With Access To Highways, Square One, Parks, Trails, And Popular Schools, Impressive Upgrades Throughout This Newly Renovated 4 Bedroom, 4 Bathroom Home. Be The First To Enjoy Luxurious Upgrades Including: New Upscale Kitchen With Premium Granite Counter, Crown Molding, Porcelain Tiles, Sauna, Woodburning Fireplace, Fully Landscape Front & Backyard With Gazebo & Firepit. Finished Bsmt
Extras
Brand New Stainless Steel Fridge, Stove, Dishwasher, Exhaust Fan, Washer & Dryer. Hot Water Tank
Property Details
Facts for 3714 Beechollow Crescent, Mississauga
Status
Days on Market: 20
Last Status: Terminated
Sold Date: Jan 01, 0001
Closed Date: Jan 01, 0001
Expiry Date: Dec 31, 2016
Unavailable Date: Jan 06, 2016
Input Date: Dec 17, 2015
Property
Status: Sale
Property Type: Detached
Style: 2-Storey
Area: Mississauga
Community: Applewood
Availability Date: Tba
Inside
Bedrooms: 4
Bedrooms Plus: 1
Bathrooms: 4
Kitchens: 1
Rooms: 10
Den/Family Room: Yes
Air Conditioning: Central Air
Fireplace: Yes
Washrooms: 4
Utilities
Electricity: Yes
Gas: Yes
Cable: Yes
Telephone: Yes
Building
Basement: Finished
Heat Type: Forced Air
Heat Source: Gas
Exterior: Stone
Exterior: Stucco/Plaster
Water Supply: Municipal
Special Designation: Unknown
Parking
Driveway: Pvt Double
Garage Spaces: 2
Garage Type: Built-In
Covered Parking Spaces: 2
Fees
Tax Year: 2015
Tax Legal Description: Lot 179 Plan 736
Taxes: $4,788
Land
Cross Street: Winding Trail/ Golde
Municipality District: Mississauga
Fronting On: East
Pool: None
Sewer: Sewers
Lot Depth: 70.79 Feet
Lot Frontage: 117.58 Feet
Acres: < .49
Rooms
Room details for 3714 Beechollow Crescent, Mississauga
| Type | Dimensions | Description |
|---|---|---|
| Dining Ground | 3.38 x 3.00 | Hardwood Floor, Picture Window, Fireplace |
| Kitchen Ground | 3.20 x 5.10 | Stainless Steel Ap, Granite Counter |
| Breakfast Ground | 2.90 x 3.20 | Crown Moulding, French Doors, Large Window |
| Family Ground | 3.70 x 4.30 | Fireplace, Hardwood Floor, W/O To Yard |
| Laundry Ground | 1.80 x 2.30 | W/O To Yard, French Doors |
| Master 2nd | 3.20 x 3.90 | Hardwood Floor, Crown Moulding, W/I Closet |
| 2nd Br 2nd | 2.80 x 3.70 | Hardwood Floor, Crown Moulding |
| 3rd Br 2nd | 3.00 x 3.00 | Hardwood Floor, Crown Moulding, Closet |
| 4th Br 2nd | 2.70 x 3.40 | Hardwood Floor, Crown Moulding |
| Rec Bsmt | 6.60 x 6.60 | Laminate, Pot Lights, Large Window |
| Office Bsmt | 2.60 x 3.10 | French Doors, Laminate, Large Window |
| XXXXXXXX | XXX XX, XXXX |
XXXX XXX XXXX |
$XXX,XXX |
| XXX XX, XXXX |
XXXXXX XXX XXXX |
$XXX,XXX | |
| XXXXXXXX | XXX XX, XXXX |
XXXXXXX XXX XXXX |
|
| XXX XX, XXXX |
XXXXXX XXX XXXX |
$XXX,XXX | |
| XXXXXXXX | XXX XX, XXXX |
XXXXXXX XXX XXXX |
|
| XXX XX, XXXX |
XXXXXX XXX XXXX |
$XXX,XXX | |
| XXXXXXXX | XXX XX, XXXX |
XXXXXXX XXX XXXX |
|
| XXX XX, XXXX |
XXXXXX XXX XXXX |
$XXX,XXX | |
| XXXXXXXX | XXX XX, XXXX |
XXXXXXX XXX XXXX |
|
| XXX XX, XXXX |
XXXXXX XXX XXXX |
$XXX,XXX | |
| XXXXXXXX | XXX XX, XXXX |
XXXXXXX XXX XXXX |
|
| XXX XX, XXXX |
XXXXXX XXX XXXX |
$XXX,XXX | |
| XXXXXXXX | XXX XX, XXXX |
XXXXXXX XXX XXXX |
|
| XXX XX, XXXX |
XXXXXX XXX XXXX |
$X,XXX,XXX |
| XXXXXXXX XXXX | XXX XX, XXXX | $885,000 XXX XXXX |
| XXXXXXXX XXXXXX | XXX XX, XXXX | $799,000 XXX XXXX |
| XXXXXXXX XXXXXXX | XXX XX, XXXX | XXX XXXX |
| XXXXXXXX XXXXXX | XXX XX, XXXX | $938,000 XXX XXXX |
| XXXXXXXX XXXXXXX | XXX XX, XXXX | XXX XXXX |
| XXXXXXXX XXXXXX | XXX XX, XXXX | $968,000 XXX XXXX |
| XXXXXXXX XXXXXXX | XXX XX, XXXX | XXX XXXX |
| XXXXXXXX XXXXXX | XXX XX, XXXX | $899,000 XXX XXXX |
| XXXXXXXX XXXXXXX | XXX XX, XXXX | XXX XXXX |
| XXXXXXXX XXXXXX | XXX XX, XXXX | $958,000 XXX XXXX |
| XXXXXXXX XXXXXXX | XXX XX, XXXX | XXX XXXX |
| XXXXXXXX XXXXXX | XXX XX, XXXX | $999,900 XXX XXXX |
| XXXXXXXX XXXXXXX | XXX XX, XXXX | XXX XXXX |
| XXXXXXXX XXXXXX | XXX XX, XXXX | $1,088,000 XXX XXXX |

St. Teresa of Calcutta Catholic Elementary School
Elementary: CatholicSt Basil School
Elementary: CatholicDixie Public School
Elementary: PublicGlenhaven Senior Public School
Elementary: PublicSt Sofia School
Elementary: CatholicBurnhamthorpe Public School
Elementary: PublicT. L. Kennedy Secondary School
Secondary: PublicSilverthorn Collegiate Institute
Secondary: PublicJohn Cabot Catholic Secondary School
Secondary: CatholicApplewood Heights Secondary School
Secondary: PublicPhilip Pocock Catholic Secondary School
Secondary: CatholicGlenforest Secondary School
Secondary: Public- 3 bath
- 4 bed
- 1100 sqft
1710 Blackbird Drive, Mississauga, Ontario • L4X 1M8 • Applewood
- 3 bath
- 4 bed
- 1100 sqft
1639 Glen Rutley Circle, Mississauga, Ontario • L4X 2A1 • Applewood


