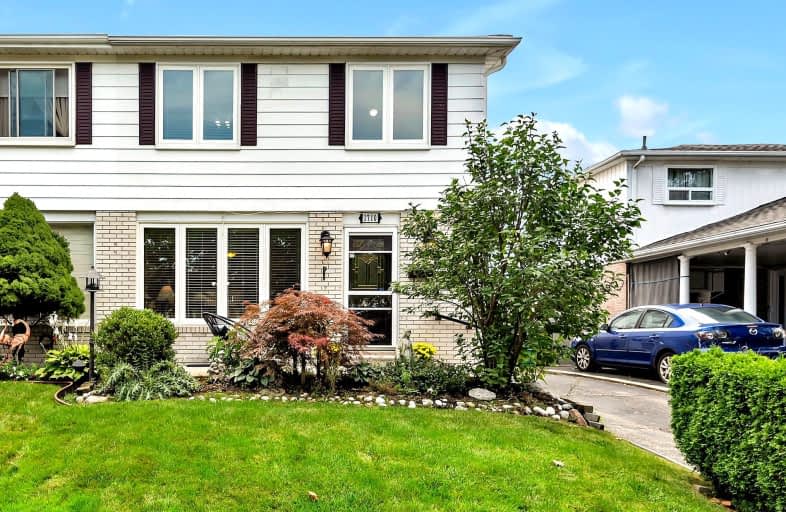Somewhat Walkable
- Some errands can be accomplished on foot.
51
/100
Some Transit
- Most errands require a car.
48
/100
Bikeable
- Some errands can be accomplished on bike.
52
/100

St Alfred School
Elementary: Catholic
0.63 km
St Clement Catholic School
Elementary: Catholic
1.57 km
Millwood Junior School
Elementary: Public
1.59 km
St Sofia School
Elementary: Catholic
1.18 km
Brian W. Fleming Public School
Elementary: Public
0.46 km
Forest Glen Public School
Elementary: Public
1.04 km
Peel Alternative South
Secondary: Public
3.73 km
Etobicoke Year Round Alternative Centre
Secondary: Public
2.91 km
Peel Alternative South ISR
Secondary: Public
3.73 km
Silverthorn Collegiate Institute
Secondary: Public
2.03 km
Applewood Heights Secondary School
Secondary: Public
2.34 km
Glenforest Secondary School
Secondary: Public
1.22 km
-
Brentwood Park
496 Karen Pk Cres, Mississauga ON 4.11km -
Mississauga Valley Park
1275 Mississauga Valley Blvd, Mississauga ON L5A 3R8 4.38km -
Marie Curtis Park
40 2nd St, Etobicoke ON M8V 2X3 4.52km
-
TD Bank Financial Group
4141 Dixie Rd, Mississauga ON L4W 1V5 2.03km -
BMO Bank of Montreal
985 Dundas St E (at Tomken Rd), Mississauga ON L4Y 2B9 2.28km -
Scotiabank
4900 Dixie Rd (Eglinton Ave E), Mississauga ON L4W 2R1 3.59km









