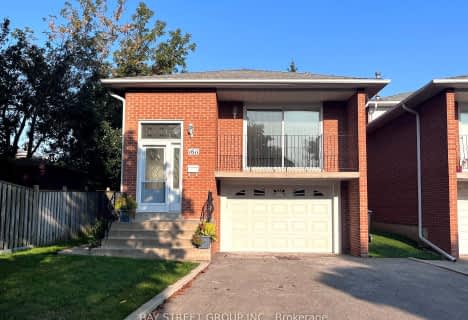
St Vincent de Paul Separate School
Elementary: Catholic
0.74 km
St. Teresa of Calcutta Catholic Elementary School
Elementary: Catholic
0.96 km
Silverthorn Public School
Elementary: Public
0.27 km
Canadian Martyrs School
Elementary: Catholic
1.23 km
Briarwood Public School
Elementary: Public
0.83 km
St Thomas More School
Elementary: Catholic
1.12 km
T. L. Kennedy Secondary School
Secondary: Public
3.06 km
John Cabot Catholic Secondary School
Secondary: Catholic
0.67 km
Applewood Heights Secondary School
Secondary: Public
0.78 km
Philip Pocock Catholic Secondary School
Secondary: Catholic
2.02 km
Glenforest Secondary School
Secondary: Public
2.70 km
Father Michael Goetz Secondary School
Secondary: Catholic
3.44 km






