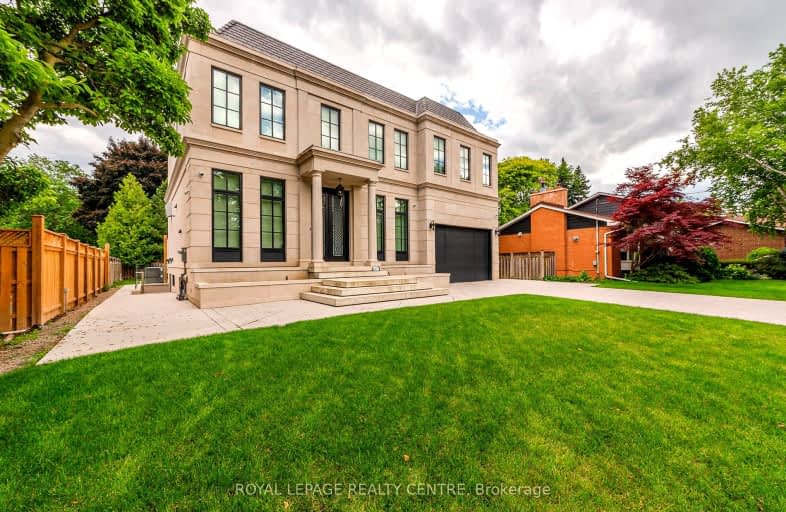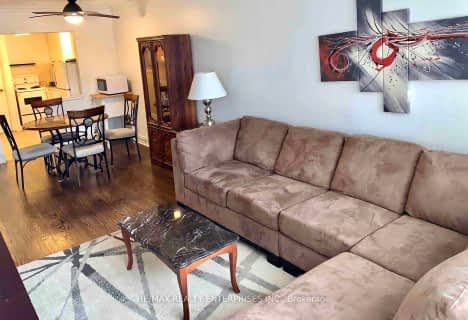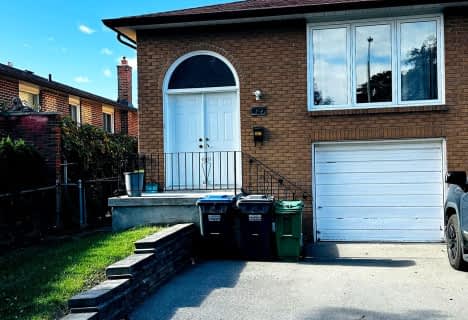Somewhat Walkable
- Some errands can be accomplished on foot.
Good Transit
- Some errands can be accomplished by public transportation.
Bikeable
- Some errands can be accomplished on bike.

Clifton Public School
Elementary: PublicMunden Park Public School
Elementary: PublicSt Catherine of Siena School
Elementary: CatholicSt Timothy School
Elementary: CatholicCamilla Road Senior Public School
Elementary: PublicCorsair Public School
Elementary: PublicPeel Alternative South
Secondary: PublicPeel Alternative South ISR
Secondary: PublicT. L. Kennedy Secondary School
Secondary: PublicApplewood Heights Secondary School
Secondary: PublicPort Credit Secondary School
Secondary: PublicCawthra Park Secondary School
Secondary: Public-
Brentwood Park
496 Karen Pk Cres, Mississauga ON 2.11km -
Mississauga Valley Park
1275 Mississauga Valley Blvd, Mississauga ON L5A 3R8 2.24km -
Erindale Park
1695 Dundas St W (btw Mississauga Rd. & Credit Woodlands), Mississauga ON L5C 1E3 4.51km
-
CIBC
5 Dundas St E (at Hurontario St.), Mississauga ON L5A 1V9 1.18km -
TD Bank Financial Group
689 Evans Ave, Etobicoke ON M9C 1A2 4.67km -
TD Bank Financial Group
4141 Dixie Rd, Mississauga ON L4W 1V5 4.82km
- 1 bath
- 2 bed
- 700 sqft
02-297 Lakeshore Road East, Mississauga, Ontario • L5G 1H3 • Port Credit
- 1 bath
- 2 bed
- 700 sqft
LOWER-2591 Kingsberry Crescent, Mississauga, Ontario • L5B 2K7 • Cooksville














