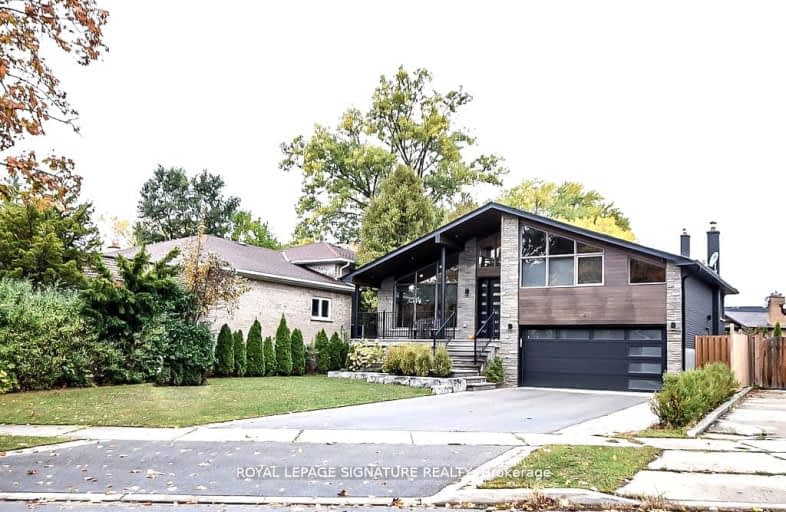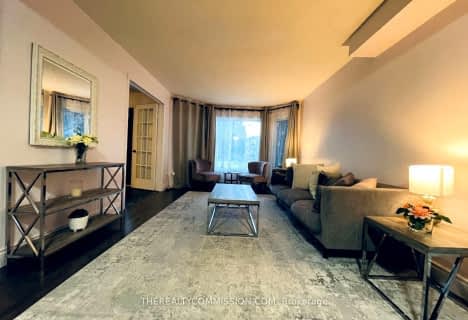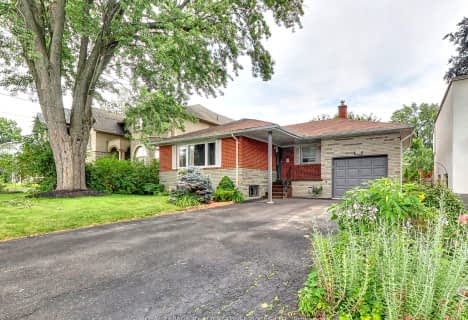Somewhat Walkable
- Some errands can be accomplished on foot.
Some Transit
- Most errands require a car.
Bikeable
- Some errands can be accomplished on bike.

Silver Creek Public School
Elementary: PublicClifton Public School
Elementary: PublicMunden Park Public School
Elementary: PublicSt Timothy School
Elementary: CatholicCamilla Road Senior Public School
Elementary: PublicCorsair Public School
Elementary: PublicPeel Alternative South
Secondary: PublicPeel Alternative South ISR
Secondary: PublicT. L. Kennedy Secondary School
Secondary: PublicGordon Graydon Memorial Secondary School
Secondary: PublicApplewood Heights Secondary School
Secondary: PublicPort Credit Secondary School
Secondary: Public-
Floradale Park
Mississauga ON 1.74km -
Mississauga Valley Park
1275 Mississauga Valley Blvd, Mississauga ON L5A 3R8 2.01km -
Gordon Lummiss Park
246 Paisley Blvd W, Mississauga ON L5B 3B4 2.12km
-
TD Bank Financial Group
1077 N Service Rd, Mississauga ON L4Y 1A6 1.17km -
TD Bank Financial Group
1585 Mississauga Valley Blvd, Mississauga ON L5A 3W9 2.07km -
CIBC
1 City Centre Dr (at Robert Speck Pkwy.), Mississauga ON L5B 1M2 3.21km













