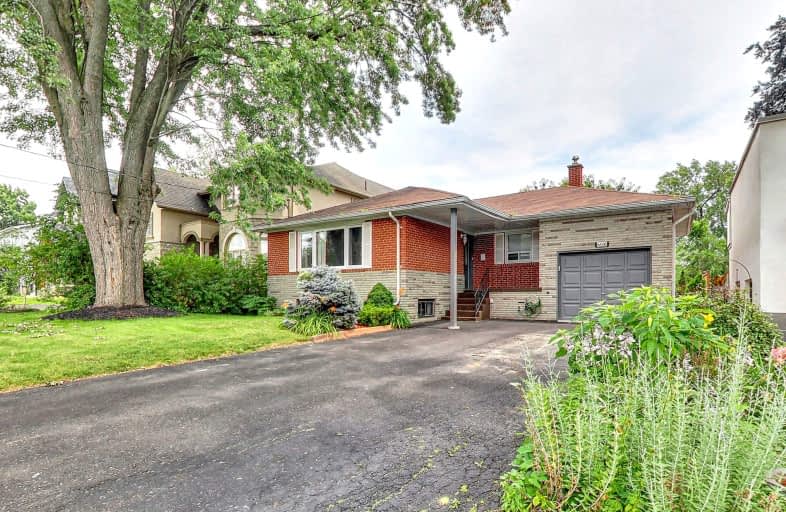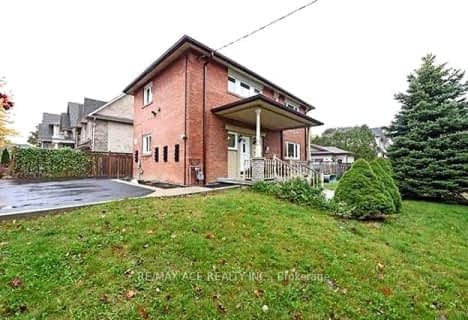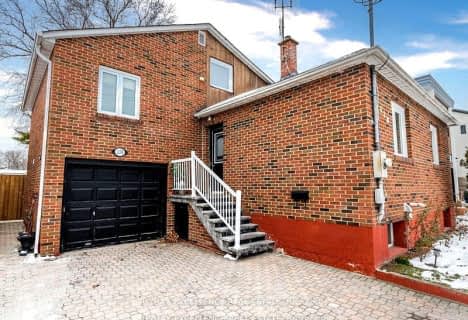Very Walkable
- Most errands can be accomplished on foot.
Some Transit
- Most errands require a car.
Bikeable
- Some errands can be accomplished on bike.

St. James Catholic Global Learning Centr
Elementary: CatholicSt Dominic Separate School
Elementary: CatholicQueen of Heaven School
Elementary: CatholicMineola Public School
Elementary: PublicJanet I. McDougald Public School
Elementary: PublicAllan A Martin Senior Public School
Elementary: PublicPeel Alternative South
Secondary: PublicPeel Alternative South ISR
Secondary: PublicSt Paul Secondary School
Secondary: CatholicGordon Graydon Memorial Secondary School
Secondary: PublicPort Credit Secondary School
Secondary: PublicCawthra Park Secondary School
Secondary: Public-
Adamson Estate
850 Enola Ave, Mississauga ON L5G 4B2 0.59km -
Lakefront Promenade Park
at Lakefront Promenade, Mississauga ON L5G 1N3 0.65km -
Marie Curtis Park
40 2nd St, Etobicoke ON M8V 2X3 2.98km
-
RBC Royal Bank
3609 Lake Shore Blvd W (at 35th St), Etobicoke ON M8W 1P5 3.85km -
TD Bank Financial Group
2580 Hurontario St, Mississauga ON L5B 1N5 4.15km -
CIBC
1582 the Queensway (at Atomic Ave.), Etobicoke ON M8Z 1V1 5.94km














