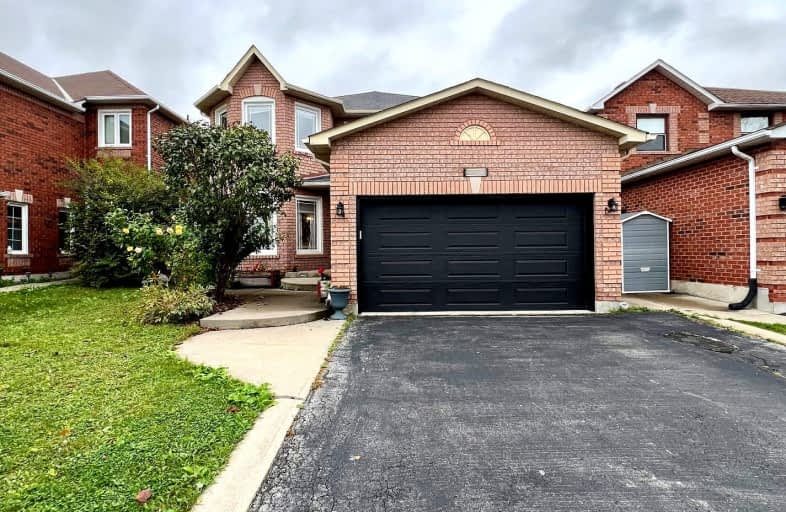Car-Dependent
- Almost all errands require a car.
Good Transit
- Some errands can be accomplished by public transportation.
Bikeable
- Some errands can be accomplished on bike.

St John of the Cross School
Elementary: CatholicKindree Public School
Elementary: PublicSt Therese of the Child Jesus (Elementary) Separate School
Elementary: CatholicSt Albert of Jerusalem Elementary School
Elementary: CatholicLisgar Middle School
Elementary: PublicPlum Tree Park Public School
Elementary: PublicPeel Alternative West
Secondary: PublicPeel Alternative West ISR
Secondary: PublicWest Credit Secondary School
Secondary: PublicSt. Joan of Arc Catholic Secondary School
Secondary: CatholicMeadowvale Secondary School
Secondary: PublicOur Lady of Mount Carmel Secondary School
Secondary: Catholic-
Lionheart British Pub & Restaurant
3221 Derry Road W, Mississauga, ON L5N 7L7 0.48km -
The Keg Steakhouse + Bar
3130 Argentia Rd, Mississauga, ON L5N 0B1 1.58km -
Indias Taste
3075 Argentia Road, Mississauga, ON L5N 8E1 1.89km
-
7-Eleven
6980 Lisgar Dr, Mississauga, ON L5N 8C8 0.4km -
Tim Hortons
3285 Derry Rd West, Mississauga, ON L5N 7L7 0.59km -
Tim Hortons
3110 Argentia Rd, Mississauga, ON L5N 0B1 1.64km
-
Lisgar Woods Pharmacy
6970 Lisgar Drive, Unit B2, Mississauga, ON L5N 8C8 0.44km -
Rexall
3221 Derry Road, Unit 16, Mississauga, ON L5N 7L7 0.55km -
Trelawny Pharmacy
3899 Trelawny Circle, Mississauga, ON L5N 6S3 1.07km
-
Pizza Nova
6970 Lisgar Dr, Mississauga, ON L5N 7E3 0.42km -
YOYO Teahouse
6970 Lisgar Drive, Suite 2A, Mississauga, ON L5N 7E3 0.44km -
Lionheart British Pub & Restaurant
3221 Derry Road W, Mississauga, ON L5N 7L7 0.48km
-
Meadowvale Town Centre
6677 Meadowvale Town Centre Cir, Mississauga, ON L5N 2R5 2.02km -
Products NET
7111 Syntex Drive, 3rd Floor, Mississauga, ON L5N 8C3 3.66km -
Brittany Glen
5632 10th Line W, Unit G1, Mississauga, ON L5M 7L9 4.07km
-
Metro
3221 Derry Road W, Mississauga, ON L5N 7L7 0.69km -
Thiara Supermarket
3899 Trelawny Circle, Mississauga, ON L5N 6S3 1.12km -
Real Canadian Superstore
3050 Argentia Road, Mississauga, ON L5N 8E1 1.77km
-
LCBO
128 Queen Street S, Centre Plaza, Mississauga, ON L5M 1K8 5.36km -
LCBO
5100 Erin Mills Parkway, Suite 5035, Mississauga, ON L5M 4Z5 6.48km -
LCBO
5925 Rodeo Drive, Mississauga, ON L5R 8.55km
-
7-Eleven
6980 Lisgar Dr, Mississauga, ON L5N 8C8 0.4km -
True Flame Gas Repair Services
3018 Pendleton Road, Mississauga, ON L5N 7C5 1.37km -
Canadian Tire Gas+
6707 Winston Churchill Boulevard, Mississauga, ON L5N 3W2 1.79km
-
Cineplex Junxion
5100 Erin Mills Parkway, Unit Y0002, Mississauga, ON L5M 4Z5 6.3km -
Cineplex Cinemas - Milton
1175 Maple Avenue, Milton, ON L9T 0A5 8.32km -
Cineplex Cinemas Courtney Park
110 Courtney Park Drive, Mississauga, ON L5T 2Y3 9.9km
-
Meadowvale Branch Library
6677 Meadowvale Town Centre Circle, Mississauga, ON L5N 2R5 2.03km -
Streetsville Library
112 Queen St S, Mississauga, ON L5M 1K8 5.44km -
Erin Meadows Community Centre
2800 Erin Centre Boulevard, Mississauga, ON L5M 6R5 5.98km
-
The Credit Valley Hospital
2200 Eglinton Avenue W, Mississauga, ON L5M 2N1 6.94km -
Derry Medical Clinic
3221 Derry Road W, Unit 16B, Mississauga, ON L5N 7L7 0.54km -
West Mississauga Medical Clinic
3050 Argentia Road, Mississauga, ON L5N 8E1 1.84km
-
Lake Aquitaine Park
2750 Aquitaine Ave, Mississauga ON L5N 3S6 2.65km -
Quenippenon Meadows Community Park
2625 Erin Centre Blvd, Mississauga ON L5M 5P5 6.07km -
Manor Hill Park
ON 5.9km
-
Scotiabank
3295 Derry Rd W (at Tenth Line. W), Mississauga ON L5N 7L7 0.54km -
TD Bank Financial Group
6760 Meadowvale Town Centre Cir (at Aquataine Ave.), Mississauga ON L5N 4B7 1.93km -
TD Bank Financial Group
5626 10th Line W, Mississauga ON L5M 7L9 4.02km
- 3 bath
- 4 bed
- 2000 sqft
3459 Jorie Crescent, Mississauga, Ontario • L5M 7G6 • Churchill Meadows
- 3 bath
- 4 bed
- 2500 sqft
Upper - 3213 Trelawny Circle, Mississauga, Ontario • L5N 5G7 • Lisgar



