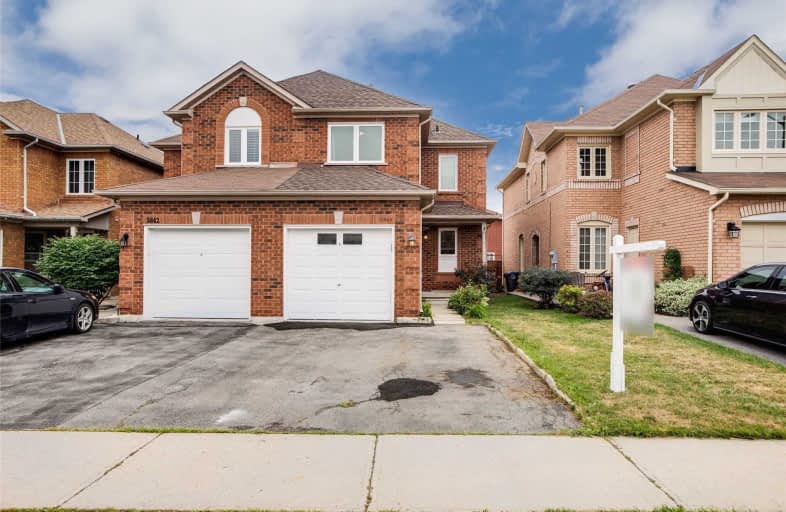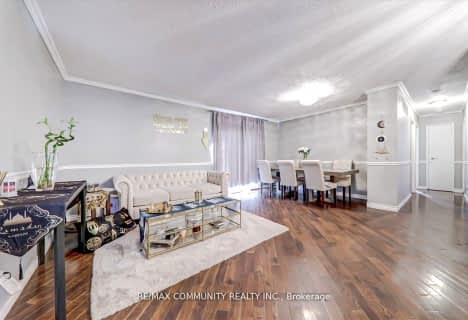Sold on Jul 26, 2020
Note: Property is not currently for sale or for rent.

-
Type: Semi-Detached
-
Style: 2-Storey
-
Size: 1100 sqft
-
Lot Size: 23.59 x 103.35 Feet
-
Age: No Data
-
Taxes: $3,435 per year
-
Days on Site: 3 Days
-
Added: Jul 23, 2020 (3 days on market)
-
Updated:
-
Last Checked: 9 hours ago
-
MLS®#: W4841791
-
Listed By: Keller williams real estate associates, brokerage
Renovated Semi In Sought After Lisgar! 3Bed, 3Bath. Close To Go, Transit, Hwys, Schools & Amenities. Open Concept Main Flr W'hdwd Flrs & Pot Lights. Custom Kitchen W's/S Apps, Centre Island, Stone Counters, Backsplash & More! Spacious Liv/Din W'w/O To Fully Fenced Yard W'deck. Master Bdrm W'hdwd, W/I Closet & Semi-Ensuite. 2 Add'l Beds W'hdwd, Crown Moulding & Lrg Closets. Fin Bsmt W'laminate & Pots & 3Pc Bath W'glass Shower. Ask For Our Digital Brochure!
Extras
Furnace'19, Windows'19 Includes: S/S Fridge, Stove, B/I Microwave, B/I Dishwasher. Clothes Washer & Dryer. Elf & Window Coverings. Hwt Is Rental. Exclude: Shelves In Baby's Room.
Property Details
Facts for 3844 Craighurst Avenue, Mississauga
Status
Days on Market: 3
Last Status: Sold
Sold Date: Jul 26, 2020
Closed Date: Sep 24, 2020
Expiry Date: Sep 30, 2020
Sold Price: $745,000
Unavailable Date: Jul 26, 2020
Input Date: Jul 23, 2020
Prior LSC: Listing with no contract changes
Property
Status: Sale
Property Type: Semi-Detached
Style: 2-Storey
Size (sq ft): 1100
Area: Mississauga
Community: Lisgar
Availability Date: Tbd
Inside
Bedrooms: 3
Bathrooms: 2
Kitchens: 1
Rooms: 6
Den/Family Room: No
Air Conditioning: Central Air
Fireplace: No
Washrooms: 2
Building
Basement: Finished
Heat Type: Forced Air
Heat Source: Gas
Exterior: Brick
Water Supply: Municipal
Special Designation: Unknown
Parking
Driveway: Private
Garage Spaces: 1
Garage Type: Attached
Covered Parking Spaces: 1
Total Parking Spaces: 2
Fees
Tax Year: 2020
Tax Legal Description: Pcl 71-3, Sec 43M1052; Pt Lts 71 & 72, Pl 43M1052,
Taxes: $3,435
Land
Cross Street: Derry Rd/Lisgar Dr
Municipality District: Mississauga
Fronting On: North
Pool: None
Sewer: Sewers
Lot Depth: 103.35 Feet
Lot Frontage: 23.59 Feet
Additional Media
- Virtual Tour: https://1house.ca/3844craighurstave-mls/
Rooms
Room details for 3844 Craighurst Avenue, Mississauga
| Type | Dimensions | Description |
|---|---|---|
| Living Main | 4.72 x 5.49 | |
| Dining Main | 4.72 x 5.49 | |
| Kitchen Main | 3.35 x 2.46 | |
| Master 2nd | 3.43 x 3.86 | |
| 2nd Br 2nd | 3.25 x 3.02 | |
| 3rd Br 2nd | 3.45 x 2.51 | |
| Rec Bsmt | 6.93 x 3.40 |
| XXXXXXXX | XXX XX, XXXX |
XXXX XXX XXXX |
$XXX,XXX |
| XXX XX, XXXX |
XXXXXX XXX XXXX |
$XXX,XXX | |
| XXXXXXXX | XXX XX, XXXX |
XXXX XXX XXXX |
$XXX,XXX |
| XXX XX, XXXX |
XXXXXX XXX XXXX |
$XXX,XXX | |
| XXXXXXXX | XXX XX, XXXX |
XXXXXXX XXX XXXX |
|
| XXX XX, XXXX |
XXXXXX XXX XXXX |
$XXX,XXX |
| XXXXXXXX XXXX | XXX XX, XXXX | $745,000 XXX XXXX |
| XXXXXXXX XXXXXX | XXX XX, XXXX | $739,900 XXX XXXX |
| XXXXXXXX XXXX | XXX XX, XXXX | $460,000 XXX XXXX |
| XXXXXXXX XXXXXX | XXX XX, XXXX | $465,000 XXX XXXX |
| XXXXXXXX XXXXXXX | XXX XX, XXXX | XXX XXXX |
| XXXXXXXX XXXXXX | XXX XX, XXXX | $478,000 XXX XXXX |

Trelawny Public School
Elementary: PublicKindree Public School
Elementary: PublicSt Therese of the Child Jesus (Elementary) Separate School
Elementary: CatholicSt Albert of Jerusalem Elementary School
Elementary: CatholicLisgar Middle School
Elementary: PublicPlum Tree Park Public School
Elementary: PublicPeel Alternative West
Secondary: PublicPeel Alternative West ISR
Secondary: PublicWest Credit Secondary School
Secondary: PublicSt. Joan of Arc Catholic Secondary School
Secondary: CatholicMeadowvale Secondary School
Secondary: PublicOur Lady of Mount Carmel Secondary School
Secondary: Catholic- 2 bath
- 3 bed
3145 Cantelon Crescent, Mississauga, Ontario • L5N 3J7 • Meadowvale
- 3 bath
- 3 bed
- 1500 sqft
6155 Snowy Owl Crescent West, Mississauga, Ontario • L5N 7B5 • Lisgar




