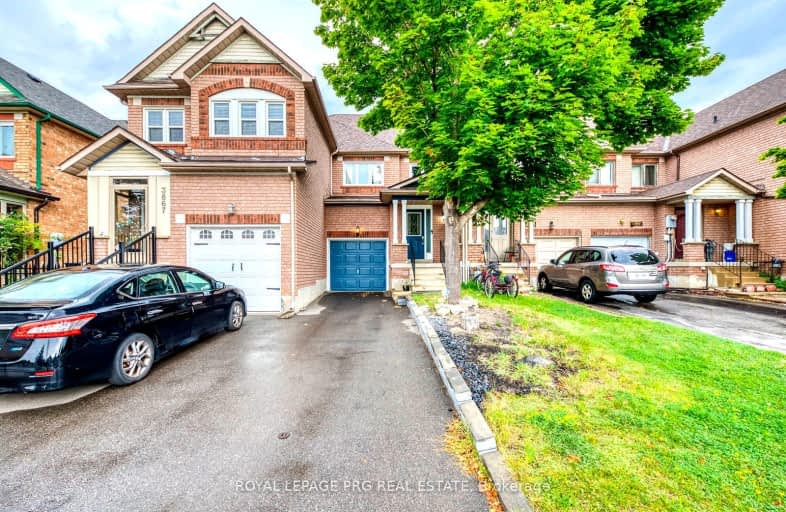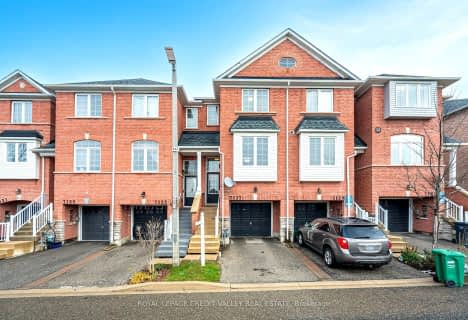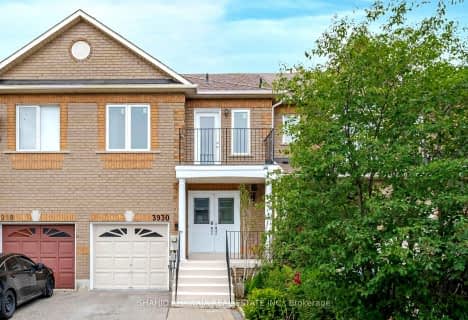Car-Dependent
- Almost all errands require a car.
21
/100
Some Transit
- Most errands require a car.
48
/100
Bikeable
- Some errands can be accomplished on bike.
60
/100

Trelawny Public School
Elementary: Public
1.21 km
Kindree Public School
Elementary: Public
0.91 km
St Therese of the Child Jesus (Elementary) Separate School
Elementary: Catholic
0.47 km
St Albert of Jerusalem Elementary School
Elementary: Catholic
0.69 km
Lisgar Middle School
Elementary: Public
0.60 km
Plum Tree Park Public School
Elementary: Public
0.98 km
Peel Alternative West
Secondary: Public
3.00 km
Peel Alternative West ISR
Secondary: Public
3.01 km
West Credit Secondary School
Secondary: Public
3.03 km
St. Joan of Arc Catholic Secondary School
Secondary: Catholic
3.89 km
Meadowvale Secondary School
Secondary: Public
1.67 km
Our Lady of Mount Carmel Secondary School
Secondary: Catholic
0.85 km
-
Lake Aquitaine Park
2750 Aquitaine Ave, Mississauga ON L5N 3S6 2.6km -
Quenippenon Meadows Community Park
2625 Erin Centre Blvd, Mississauga ON L5M 5P5 5.79km -
Manor Hill Park
ON 5.68km
-
Scotiabank
3295 Derry Rd W (at Tenth Line. W), Mississauga ON L5N 7L7 0.67km -
TD Bank Financial Group
6760 Meadowvale Town Centre Cir (at Aquataine Ave.), Mississauga ON L5N 4B7 1.86km -
TD Bank Financial Group
5626 10th Line W, Mississauga ON L5M 7L9 3.69km




