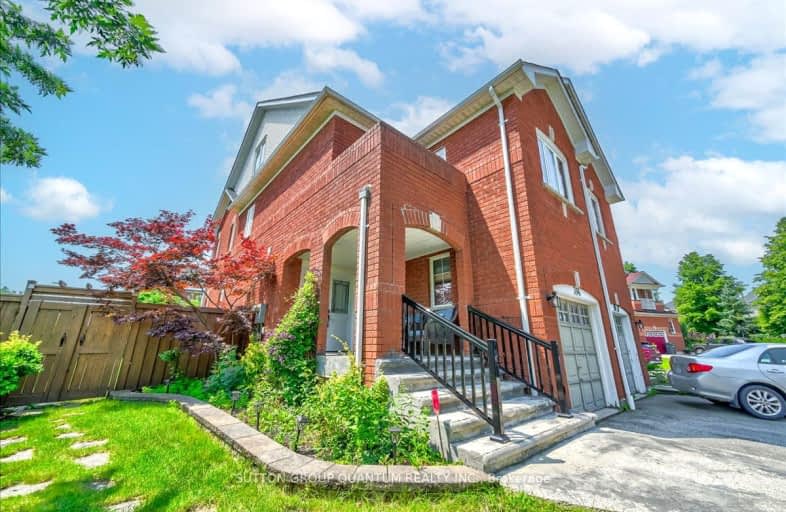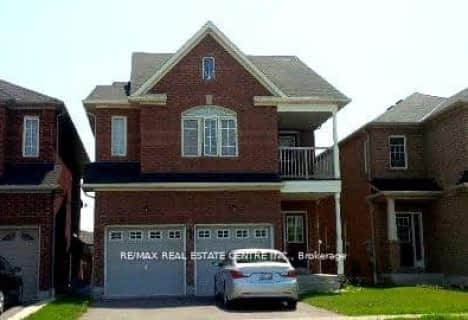Very Walkable
- Most errands can be accomplished on foot.
Good Transit
- Some errands can be accomplished by public transportation.
Bikeable
- Some errands can be accomplished on bike.

Mary Fix Catholic School
Elementary: CatholicSt Philip Elementary School
Elementary: CatholicFather Daniel Zanon Elementary School
Elementary: CatholicCashmere Avenue Public School
Elementary: PublicBishop Scalabrini School
Elementary: CatholicChris Hadfield P.S. (Elementary)
Elementary: PublicT. L. Kennedy Secondary School
Secondary: PublicJohn Cabot Catholic Secondary School
Secondary: CatholicThe Woodlands Secondary School
Secondary: PublicApplewood Heights Secondary School
Secondary: PublicSt Martin Secondary School
Secondary: CatholicFather Michael Goetz Secondary School
Secondary: Catholic-
Mississauga Valley Park
1275 Mississauga Valley Blvd, Mississauga ON L5A 3R8 2.39km -
Brentwood Park
496 Karen Pk Cres, Mississauga ON 2.57km -
Fairwind Park
181 Eglinton Ave W, Mississauga ON L5R 0E9 4.01km
-
Scotiabank
3295 Kirwin Ave, Mississauga ON L5A 4K9 1.37km -
TD Bank Financial Group
2580 Hurontario St, Mississauga ON L5B 1N5 1.4km -
TD Bank Financial Group
100 City Centre Dr (in Square One Shopping Centre), Mississauga ON L5B 2C9 2.29km
- 3 bath
- 4 bed
- 1500 sqft
383 Lara Woods, Mississauga, Ontario • L5A 3B1 • Mississauga Valleys






