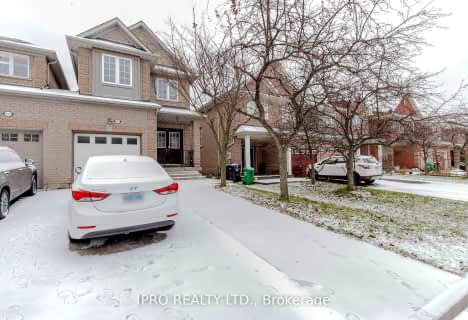Car-Dependent
- Almost all errands require a car.
Some Transit
- Most errands require a car.
Somewhat Bikeable
- Most errands require a car.

St Sebastian Catholic Elementary School
Elementary: CatholicSt. Bernard of Clairvaux Catholic Elementary School
Elementary: CatholicMcKinnon Public School
Elementary: PublicRuth Thompson Middle School
Elementary: PublicErin Centre Middle School
Elementary: PublicOscar Peterson Public School
Elementary: PublicApplewood School
Secondary: PublicLoyola Catholic Secondary School
Secondary: CatholicSt. Joan of Arc Catholic Secondary School
Secondary: CatholicJohn Fraser Secondary School
Secondary: PublicStephen Lewis Secondary School
Secondary: PublicSt Aloysius Gonzaga Secondary School
Secondary: Catholic-
O'Connor park
Bala Dr, Mississauga ON 1.97km -
Tom Chater Memorial Park
3195 the Collegeway, Mississauga ON L5L 4Z6 2.79km -
Quenippenon Meadows Community Park
2625 Erin Centre Blvd, Mississauga ON L5M 5P5 3.17km
-
RBC Royal Bank
2955 Hazelton Pl, Mississauga ON L5M 6J3 2.02km -
BMO Bank of Montreal
2825 Eglinton Ave W (btwn Glen Erin Dr. & Plantation Pl.), Mississauga ON L5M 6J3 2.44km -
TD Bank Financial Group
5626 10th Line W, Mississauga ON L5M 7L9 2.65km
- 3 bath
- 3 bed
- 1500 sqft
5858 Tenth Line West, Mississauga, Ontario • L5M 6S4 • Churchill Meadows
- 3 bath
- 3 bed
- 1500 sqft
3319 Southwick Street, Mississauga, Ontario • L5M 7K9 • Churchill Meadows
- 3 bath
- 3 bed
- 1500 sqft
2677 Lindholm Crescent, Mississauga, Ontario • L5M 4P4 • Central Erin Mills
- 4 bath
- 3 bed
- 1500 sqft
3746 Nightstar Drive, Mississauga, Ontario • L5M 8A7 • Churchill Meadows
- 3 bath
- 3 bed
- 1500 sqft
65-5535 Glen Erin Drive, Mississauga, Ontario • L5M 6H1 • Central Erin Mills
- 2 bath
- 3 bed
- 1100 sqft
47-5650 Winston Churchill Boulevard, Mississauga, Ontario • L5M 0L7 • Churchill Meadows
- 4 bath
- 3 bed
- 1500 sqft
3927 Coachman Circle, Mississauga, Ontario • L5M 6R1 • Churchill Meadows










