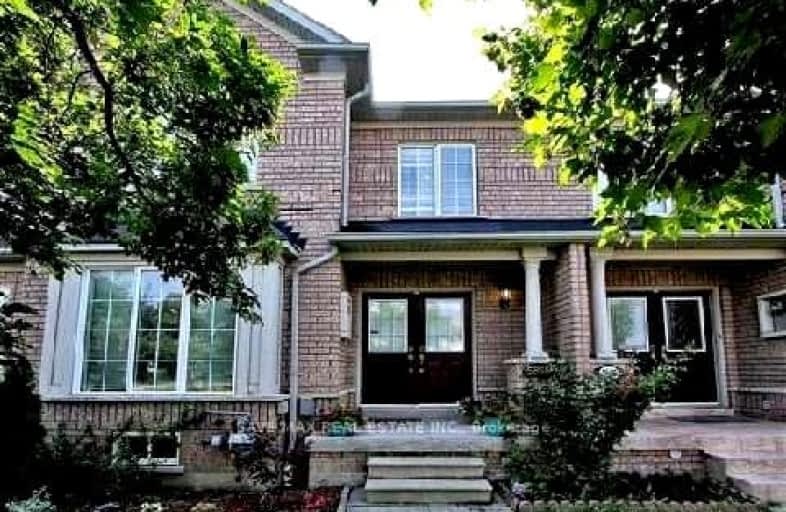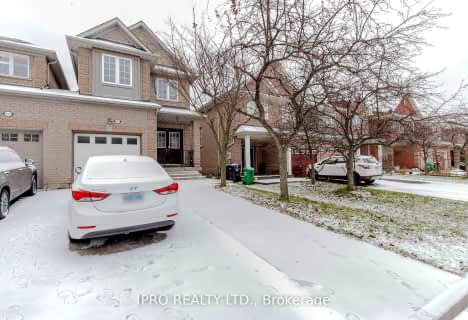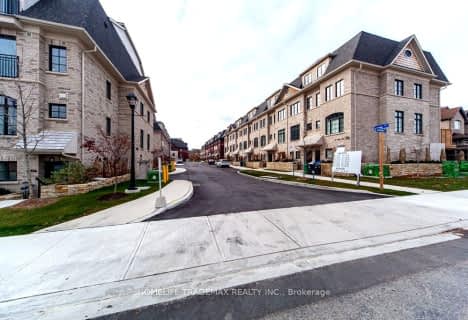Very Walkable
- Most errands can be accomplished on foot.
Some Transit
- Most errands require a car.
Bikeable
- Some errands can be accomplished on bike.

Miller's Grove School
Elementary: PublicSt Edith Stein Elementary School
Elementary: CatholicCastlebridge Public School
Elementary: PublicSt Faustina Elementary School
Elementary: CatholicRuth Thompson Middle School
Elementary: PublicChurchill Meadows Public School
Elementary: PublicApplewood School
Secondary: PublicPeel Alternative West ISR
Secondary: PublicWest Credit Secondary School
Secondary: PublicSt. Joan of Arc Catholic Secondary School
Secondary: CatholicMeadowvale Secondary School
Secondary: PublicStephen Lewis Secondary School
Secondary: Public-
Sugar Maple Woods Park
1.69km -
Manor Hill Park
Ontario 2.99km -
Tom Chater Memorial Park
3195 the Collegeway, Mississauga ON L5L 4Z6 5.09km
-
Scotiabank
3000 Thomas St, Mississauga ON L5M 0R4 1.03km -
TD Bank Financial Group
2955 Eglinton Ave W (Eglington Rd), Mississauga ON L5M 6J3 2.63km -
Scotiabank
5100 Erin Mills Pky (at Eglinton Ave W), Mississauga ON L5M 4Z5 2.74km
- 4 bath
- 3 bed
- 1500 sqft
3927 Coachman Circle, Mississauga, Ontario • L5M 6R1 • Churchill Meadows
- 3 bath
- 4 bed
- 1500 sqft
5144 Vetere Street, Mississauga, Ontario • L5M 2S8 • Churchill Meadows
- 3 bath
- 3 bed
- 1500 sqft
3079 Turbine Crescent, Mississauga, Ontario • L5M 6X1 • Churchill Meadows














