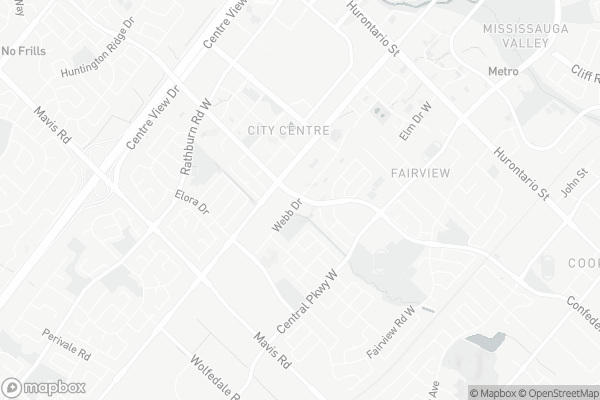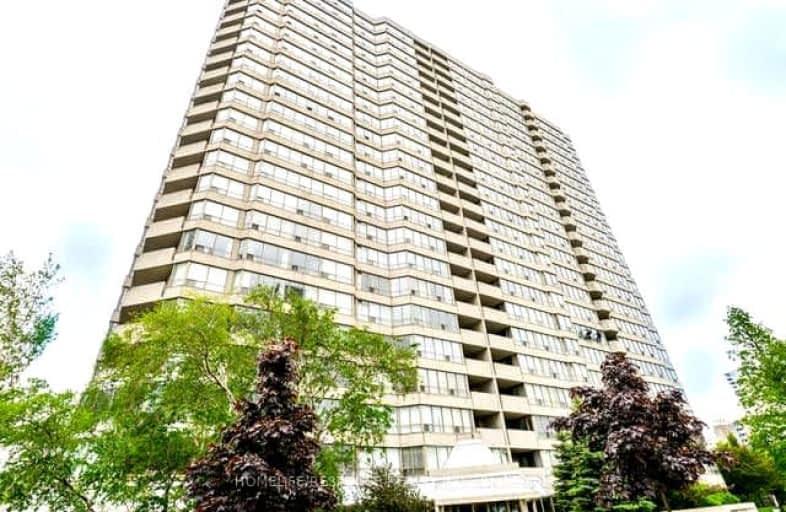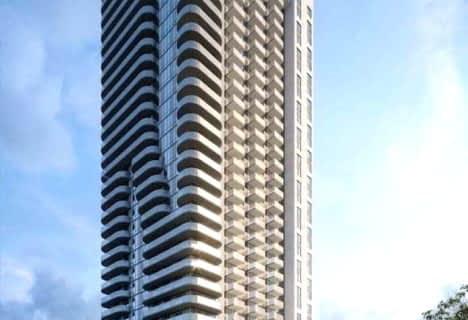Very Walkable
- Most errands can be accomplished on foot.
Good Transit
- Some errands can be accomplished by public transportation.
Very Bikeable
- Most errands can be accomplished on bike.

Corpus Christi School
Elementary: CatholicSt Philip Elementary School
Elementary: CatholicFather Daniel Zanon Elementary School
Elementary: CatholicFairview Public School
Elementary: PublicBishop Scalabrini School
Elementary: CatholicChris Hadfield P.S. (Elementary)
Elementary: PublicT. L. Kennedy Secondary School
Secondary: PublicJohn Cabot Catholic Secondary School
Secondary: CatholicThe Woodlands Secondary School
Secondary: PublicSt Martin Secondary School
Secondary: CatholicFather Michael Goetz Secondary School
Secondary: CatholicSt Francis Xavier Secondary School
Secondary: Catholic-
Mississauga Valley Park
1275 Mississauga Valley Blvd, Mississauga ON L5A 3R8 1.95km -
Richard Jones Park
181 Whitchurch Mews, Mississauga ON 2.2km -
Staghorn Woods Park
855 Ceremonial Dr, Mississauga ON 3.49km
-
TD Bank Financial Group
100 City Centre Dr (in Square One Shopping Centre), Mississauga ON L5B 2C9 1.04km -
Scotiabank
3295 Kirwin Ave, Mississauga ON L5A 4K9 1.83km -
RBC Royal Bank
2 Dundas St W (Hurontario St), Mississauga ON L5B 1H3 2.22km
- — bath
- — bed
- — sqft
2312-4055 Parkside Village Drive, Mississauga, Ontario • L5B 0K8 • City Centre
- 2 bath
- 2 bed
- 800 sqft
2602-5025 Four Springs Avenue, Mississauga, Ontario • L5R 0G5 • Hurontario
- 2 bath
- 2 bed
- 900 sqft
709-388 Prince Of Wales Drive, Mississauga, Ontario • L5B 0A1 • City Centre
- 2 bath
- 2 bed
- 600 sqft
807-204 Burnhamthorpe Road East, Mississauga, Ontario • L5A 4L4 • City Centre
- 2 bath
- 2 bed
- 900 sqft
1817-5033 Four Springs Avenue, Mississauga, Ontario • L5R 0G6 • Hurontario
- 2 bath
- 2 bed
- 700 sqft
1705-349 Rathburn Road West, Mississauga, Ontario • L5B 0G9 • City Centre
- 2 bath
- 2 bed
- 800 sqft
705-3880 Duke of York Boulevard, Mississauga, Ontario • L5B 4M7 • City Centre
- 2 bath
- 2 bed
- 1000 sqft
2503-208 Enfield Place, Mississauga, Ontario • L5B 0G8 • City Centre













