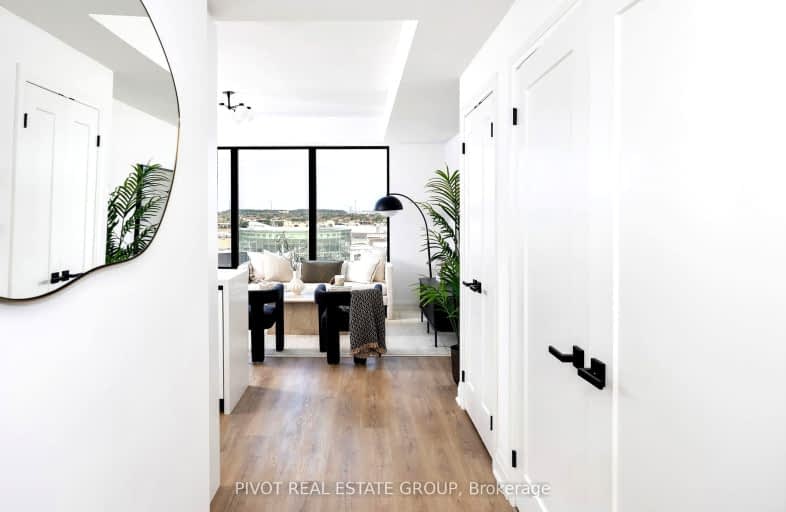Walker's Paradise
- Daily errands do not require a car.
Excellent Transit
- Most errands can be accomplished by public transportation.
Bikeable
- Some errands can be accomplished on bike.

Sts. Peter & Paul Catholic School
Elementary: CatholicCorpus Christi School
Elementary: CatholicSt Philip Elementary School
Elementary: CatholicFairview Public School
Elementary: PublicBishop Scalabrini School
Elementary: CatholicChris Hadfield P.S. (Elementary)
Elementary: PublicT. L. Kennedy Secondary School
Secondary: PublicJohn Cabot Catholic Secondary School
Secondary: CatholicThe Woodlands Secondary School
Secondary: PublicSt Martin Secondary School
Secondary: CatholicFather Michael Goetz Secondary School
Secondary: CatholicSt Francis Xavier Secondary School
Secondary: Catholic-
Mississauga Valley Park
1275 Mississauga Valley Blvd, Mississauga ON L5A 3R8 1.41km -
Fairwind Park
181 Eglinton Ave W, Mississauga ON L5R 0E9 2.12km -
Floradale Park
Mississauga ON 2.65km
-
TD Bank Financial Group
100 City Centre Dr (in Square One Shopping Centre), Mississauga ON L5B 2C9 0.34km -
CIBC
1 City Centre Dr (at Robert Speck Pkwy.), Mississauga ON L5B 1M2 0.64km -
CIBC
5 Dundas St E (at Hurontario St.), Mississauga ON L5A 1V9 2.2km
- 4 bath
- 3 bed
- 2000 sqft
3402-35 Watergarden Drive, Mississauga, Ontario • L5R 0G8 • Hurontario
- 3 bath
- 3 bed
- 2000 sqft
2806-3985 Grand Park Drive, Mississauga, Ontario • L5B 4A7 • City Centre





