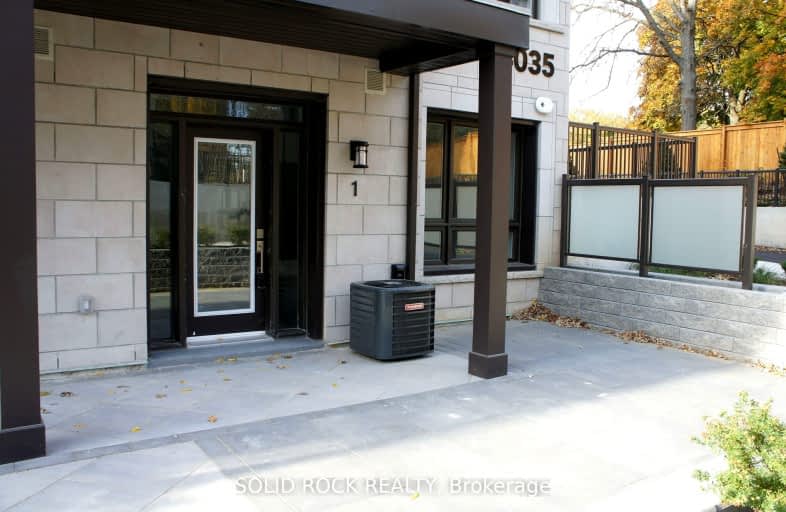Very Walkable
- Most errands can be accomplished on foot.
Good Transit
- Some errands can be accomplished by public transportation.
Very Bikeable
- Most errands can be accomplished on bike.

St. Teresa of Calcutta Catholic Elementary School
Elementary: CatholicSt Basil School
Elementary: CatholicSts Martha & Mary Separate School
Elementary: CatholicGlenhaven Senior Public School
Elementary: PublicSt Sofia School
Elementary: CatholicBurnhamthorpe Public School
Elementary: PublicT. L. Kennedy Secondary School
Secondary: PublicSilverthorn Collegiate Institute
Secondary: PublicJohn Cabot Catholic Secondary School
Secondary: CatholicApplewood Heights Secondary School
Secondary: PublicPhilip Pocock Catholic Secondary School
Secondary: CatholicGlenforest Secondary School
Secondary: Public-
Brentwood Park
496 Karen Pk Cres, Mississauga ON 3.18km -
Mississauga Valley Park
1275 Mississauga Valley Blvd, Mississauga ON L5A 3R8 3.39km -
Fairwind Park
181 Eglinton Ave W, Mississauga ON L5R 0E9 4.7km
-
TD Bank Financial Group
4141 Dixie Rd, Mississauga ON L4W 1V5 0.4km -
Scotiabank
4900 Dixie Rd (Eglinton Ave E), Mississauga ON L4W 2R1 1.91km -
TD Bank Financial Group
689 Evans Ave, Etobicoke ON M9C 1A2 4.18km
- 3 bath
- 3 bed
- 1400 sqft
106-701 Burnhamthorpe Road, Toronto, Ontario • M9C 2Z6 • Markland Wood




