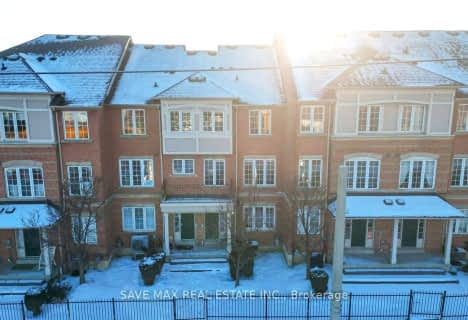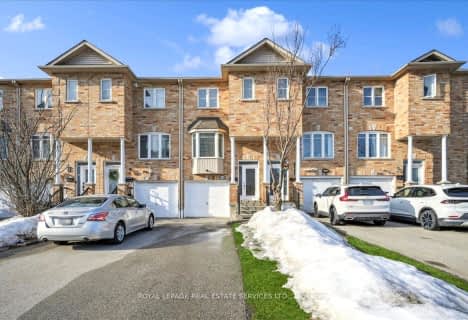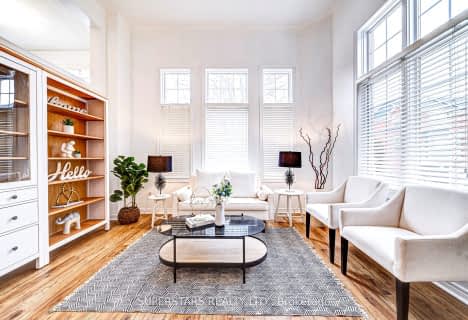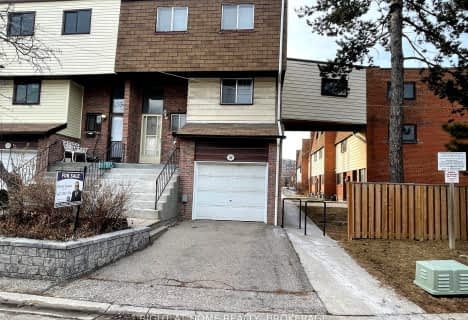Very Walkable
- Most errands can be accomplished on foot.
Good Transit
- Some errands can be accomplished by public transportation.
Very Bikeable
- Most errands can be accomplished on bike.

Corpus Christi School
Elementary: CatholicSt Philip Elementary School
Elementary: CatholicHuntington Ridge Public School
Elementary: PublicFairview Public School
Elementary: PublicBishop Scalabrini School
Elementary: CatholicChris Hadfield P.S. (Elementary)
Elementary: PublicT. L. Kennedy Secondary School
Secondary: PublicThe Woodlands Secondary School
Secondary: PublicSt Martin Secondary School
Secondary: CatholicFather Michael Goetz Secondary School
Secondary: CatholicRick Hansen Secondary School
Secondary: PublicSt Francis Xavier Secondary School
Secondary: Catholic-
Gabby's
4096 Confederation Parkway, Mississauga, ON L5B 0G4 0.17km -
Kelseys Original Roadhouse
3970 Grand Park Drive, Mississauga, ON L5B 4M6 0.49km -
Karnak Cafe
236 Queen Street S, 2nd Floor, Mississauga, ON L5M 1L5 0.54km
-
Li Tea
516 Curran Place, Mississauga, ON L5B 0G4 0.14km -
Starbucks
4076 Confederation Parkway, Mississauga, ON L5B 0G4 0.16km -
Phoenix Cafe
4030 Confederation Parkway, Mississauga, ON L5B 0J6 0.19km
-
Square Care Medical Centre
550 Arbutus Way, Mississauga, ON L5B 3M8 0.12km -
Parkside Pharmacy
4062 Confederation Parkway, Mississauga, ON L5B 0.15km -
Shoppers Drug Mart
3980 Grand Park Drive, Mississauga, ON L5B 0A5 0.54km
-
Meltwich Food Co
565 Curran Place, Unit 5, Block 9, Square One, Mississauga, ON L5B 0K8 0.14km -
Dosa Boyz
551 Curran Place, Mississauga, ON L5B 3M1 0.08km -
Monga
561 Curran Place, Mississauga, ON L5B 0G4 0.12km
-
Square One
100 City Centre Dr, Mississauga, ON L5B 2C9 1km -
Iona Square
1585 Mississauga Valley Boulevard, Mississauga, ON L5A 3W9 1.92km -
Deer Run Shopping Center
4040 Creditview Road, Mississauga, ON L5C 3Y8 2.39km
-
Rabba Fine Foods
4070 Living Arts Drive, Mississauga, ON L5B 4N3 0.37km -
Mr India Haveli
3950 Grand Park Drive, Mississauga, ON L5B 2C4 0.59km -
Aljazeera Supermarket
720 Burnhamthorpe Road W, Unit 2A, Mississauga, ON L5B 3G1 0.92km
-
Scaddabush
209 Rathburn Road West, Mississauga, ON L5B 4E5 0.91km -
LCBO
65 Square One Drive, Mississauga, ON L5B 1M2 1.4km -
LCBO
3020 Elmcreek Road, Mississauga, ON L5B 4M3 2.35km
-
JAG Plumbing
2222 S Sheridan Way, Unit 120, Mississauga, ON L5J 2M4 0.54km -
Mary's Esso
632 Burnhamthorpe Road W, Mississauga, ON L5B 2C4 0.66km -
Petro-Canada
695 Burnhamthorpe Road W, Mississauga, ON L5C 3A6 0.74km
-
Cineplex Cinemas Mississauga
309 Rathburn Road W, Mississauga, ON L5B 4C1 0.97km -
Cineplex Odeon Corporation
100 City Centre Drive, Mississauga, ON L5B 2C9 1.05km -
Cinéstarz
377 Burnhamthorpe Road E, Mississauga, ON L4Z 1C7 2.61km
-
Central Library
301 Burnhamthorpe Road W, Mississauga, ON L5B 3Y3 0.45km -
Mississauga Valley Community Centre & Library
1275 Mississauga Valley Boulevard, Mississauga, ON L5A 3R8 2.36km -
Woodlands Branch Library
3255 Erindale Station Road, Mississauga, ON L5C 1L6 2.53km
-
Fusion Hair Therapy
33 City Centre Drive, Suite 680, Mississauga, ON L5B 2N5 1.26km -
Pinewood Medical Centre
1471 Hurontario Street, Mississauga, ON L5G 3H5 4.93km -
The Credit Valley Hospital
2200 Eglinton Avenue W, Mississauga, ON L5M 2N1 5.32km
-
Mississauga Valley Park
1275 Mississauga Valley Blvd, Mississauga ON L5A 3R8 2.23km -
Richard Jones Park
181 Whitchurch Mews, Mississauga ON 2.6km -
Staghorn Woods Park
855 Ceremonial Dr, Mississauga ON 3.09km
-
TD Bank Financial Group
100 City Centre Dr (in Square One Shopping Centre), Mississauga ON L5B 2C9 1.07km -
Scotiabank
3295 Kirwin Ave, Mississauga ON L5A 4K9 2.25km -
RBC Royal Bank
2 Dundas St W (Hurontario St), Mississauga ON L5B 1H3 2.65km
More about this building
View 4050 Parkside Village Drive, Mississauga- — bath
- — bed
- — sqft
#209-180 Mississauga Valley Boulevard, Mississauga, Ontario • L5A 3M2 • Mississauga Valleys
- 2 bath
- 3 bed
- 1200 sqft
55-75 Strathaven Drive, Mississauga, Ontario • L5R 3W1 • Hurontario
- 2 bath
- 3 bed
- 1200 sqft
16-38 Fairview Road West, Mississauga, Ontario • L5B 4J8 • Fairview
- 2 bath
- 3 bed
- 1200 sqft
201-5030 Heatherleigh Avenue, Mississauga, Ontario • L5V 2G7 • East Credit
- 3 bath
- 3 bed
- 1200 sqft
40-550 Steddick Court, Mississauga, Ontario • L5R 3S8 • Hurontario
- 2 bath
- 3 bed
- 1400 sqft
28-400 Bloor Street, Mississauga, Ontario • L5A 3M8 • Mississauga Valleys
- 2 bath
- 4 bed
- 1400 sqft
149-1250 Mississauga Vly Boulevard, Mississauga, Ontario • L5A 3R6 • Mississauga Valleys
- 2 bath
- 3 bed
- 1200 sqft
32-400 Mississauga Valley Boulevard, Mississauga, Ontario • L5A 3N6 • Mississauga Valleys
- 3 bath
- 3 bed
- 1200 sqft
20-5031 East Mill Road, Mississauga, Ontario • L5V 2M5 • East Credit
- 3 bath
- 5 bed
- 1400 sqft
140-180 Mississauga Valley Boulevard, Mississauga, Ontario • L5A 3M2 • Mississauga Valleys












