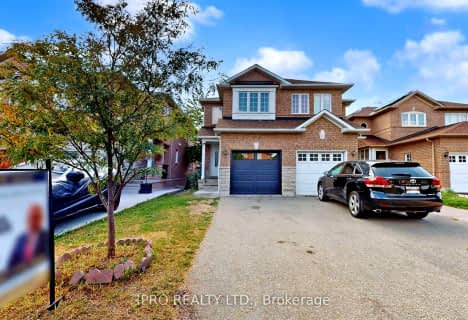Sold on Apr 29, 2016
Note: Property is not currently for sale or for rent.

-
Type: Semi-Detached
-
Style: 2-Storey
-
Lot Size: 23.62 x 106.63 Feet
-
Age: No Data
-
Taxes: $3,208 per year
-
Days on Site: 9 Days
-
Added: Apr 23, 2016 (1 week on market)
-
Updated:
-
Last Checked: 6 hours ago
-
MLS®#: W3473914
-
Listed By: Forestwood real estate inc., brokerage
Wow! Absolutely Spectacular Newer 3+1 Bedroom Home With Separate Entrance And In-Law Suite! Luxurious & Elegant House Minutes From Square One! Lavished With: *Open Concept Living/Dining W/Hardwood Throughout *State Of The Art Kitchen W/Granite Countertop & Island, S/S Applianes And Walk-Out From Bright Brkfst. *Huge Master Bdrm. W/3Pc Ensuite & W/I Closet *Spectacular Finished Main Floor W/Walk-Out & Fin. Bsmt. W/2nd Kitchen And In-Law Suite. Must Be Seen!!!
Extras
S/S Fridge, S/S Oven, S/S Kitchen Hood, B/I Dishwasher, Washer, Dryer, Fridge In Basement, Stove In Basement, All Elf's (Excluding Chandelier In Dining Room), Cac, Furnace Excluded: Chandelier In The Dining Room, Freezer In The Basement.
Property Details
Facts for 4197 Goldenrod Crescent, Mississauga
Status
Days on Market: 9
Last Status: Sold
Sold Date: Apr 29, 2016
Closed Date: Jun 30, 2016
Expiry Date: Jun 20, 2016
Sold Price: $650,000
Unavailable Date: Apr 29, 2016
Input Date: Apr 23, 2016
Property
Status: Sale
Property Type: Semi-Detached
Style: 2-Storey
Area: Mississauga
Community: East Credit
Availability Date: 60/90/Tbd
Inside
Bedrooms: 3
Bedrooms Plus: 1
Bathrooms: 4
Kitchens: 1
Kitchens Plus: 1
Rooms: 10
Den/Family Room: No
Air Conditioning: Central Air
Fireplace: No
Washrooms: 4
Building
Basement: Finished
Basement 2: Sep Entrance
Heat Type: Forced Air
Heat Source: Gas
Exterior: Brick
Water Supply: Municipal
Special Designation: Unknown
Parking
Driveway: Private
Garage Spaces: 1
Garage Type: Attached
Covered Parking Spaces: 3
Fees
Tax Year: 2015
Tax Legal Description: Plan 43M1596 Pt Lot 59 Rp 43R28891 Part21
Taxes: $3,208
Land
Cross Street: Eglinton / Mavis
Municipality District: Mississauga
Fronting On: West
Pool: None
Sewer: Sewers
Lot Depth: 106.63 Feet
Lot Frontage: 23.62 Feet
Additional Media
- Virtual Tour: http://www.tourbuzz.net/517594?idx=1
Rooms
Room details for 4197 Goldenrod Crescent, Mississauga
| Type | Dimensions | Description |
|---|---|---|
| Living Main | 3.55 x 6.71 | Hardwood Floor, Open Concept, Combined W/Dining |
| Dining Main | 3.55 x 6.71 | Hardwood Floor, Large Window, Combined W/Living |
| Kitchen Main | 2.39 x 3.25 | Modern Kitchen, Granite Counter, Centre Island |
| Breakfast Main | 2.24 x 2.74 | Ceramic Floor, W/O To Yard |
| Master 2nd | 3.35 x 4.26 | 4 Pc Ensuite, W/I Closet, Large Window |
| 2nd Br 2nd | 2.59 x 2.77 | Closet, Large Window |
| 3rd Br 2nd | 2.43 x 4.52 | Closet, Large Window |
| Sitting 2nd | 1.83 x 2.74 | Large Window, Combined W/Master |
| Kitchen Bsmt | 1.83 x 2.74 | Ceramic Floor, Backsplash |
| 4th Br Bsmt | 2.74 x 2.74 | Window, Closet |
| Living Bsmt | 1.82 x 3.84 | Laminate, Open Concept |
| XXXXXXXX | XXX XX, XXXX |
XXXX XXX XXXX |
$XXX,XXX |
| XXX XX, XXXX |
XXXXXX XXX XXXX |
$XXX,XXX |
| XXXXXXXX XXXX | XXX XX, XXXX | $650,000 XXX XXXX |
| XXXXXXXX XXXXXX | XXX XX, XXXX | $639,800 XXX XXXX |

St Bernadette Elementary School
Elementary: CatholicSt David of Wales Separate School
Elementary: CatholicCorpus Christi School
Elementary: CatholicSt Matthew Separate School
Elementary: CatholicHuntington Ridge Public School
Elementary: PublicEdenrose Public School
Elementary: PublicThe Woodlands Secondary School
Secondary: PublicSt Martin Secondary School
Secondary: CatholicFather Michael Goetz Secondary School
Secondary: CatholicSt Joseph Secondary School
Secondary: CatholicRick Hansen Secondary School
Secondary: PublicSt Francis Xavier Secondary School
Secondary: Catholic- 3 bath
- 3 bed
5426 Sweetgrass Gate, Mississauga, Ontario • L5V 2N1 • East Credit

