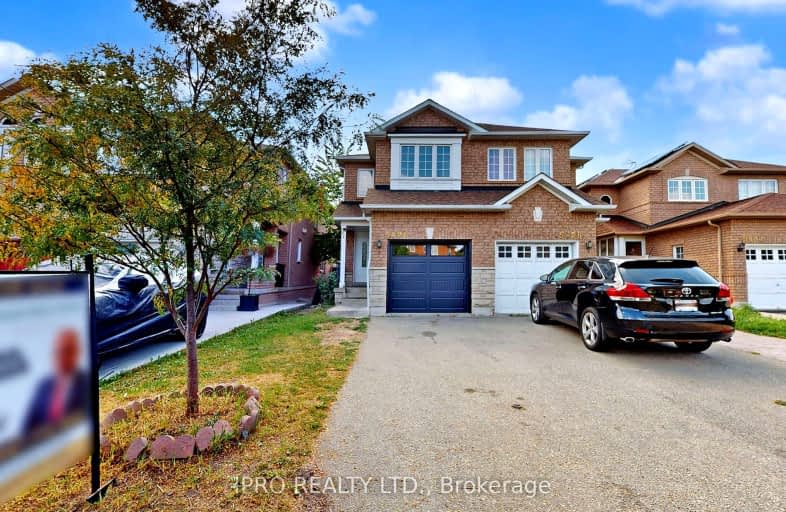Somewhat Walkable
- Some errands can be accomplished on foot.
59
/100
Some Transit
- Most errands require a car.
45
/100
Bikeable
- Some errands can be accomplished on bike.
62
/100

St Herbert School
Elementary: Catholic
0.97 km
St Valentine Elementary School
Elementary: Catholic
0.72 km
St Raymond Elementary School
Elementary: Catholic
1.14 km
Champlain Trail Public School
Elementary: Public
1.25 km
Fallingbrook Middle School
Elementary: Public
0.90 km
Sherwood Mills Public School
Elementary: Public
1.30 km
Streetsville Secondary School
Secondary: Public
3.06 km
St Joseph Secondary School
Secondary: Catholic
1.09 km
Mississauga Secondary School
Secondary: Public
3.63 km
Rick Hansen Secondary School
Secondary: Public
0.70 km
St Marcellinus Secondary School
Secondary: Catholic
3.78 km
St Francis Xavier Secondary School
Secondary: Catholic
2.77 km
-
Fairwind Park
181 Eglinton Ave W, Mississauga ON L5R 0E9 2.62km -
Manor Hill Park
Ontario 3.13km -
Sugar Maple Woods Park
4.6km
-
TD Bank Financial Group
20 Milverton Dr, Mississauga ON L5R 3G2 3.13km -
CIBC
4040 Creditview Rd (at Burnhamthorpe Rd W), Mississauga ON L5C 3Y8 3.27km -
TD Bank Financial Group
1177 Central Pky W (at Golden Square), Mississauga ON L5C 4P3 3.71km







