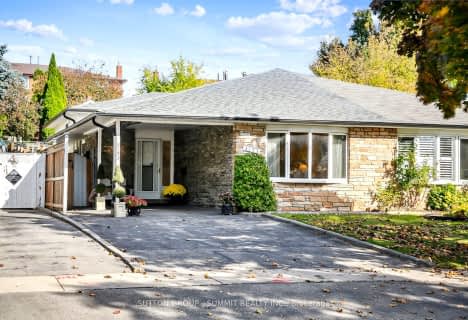
St Vincent de Paul Separate School
Elementary: Catholic
1.48 km
St. Teresa of Calcutta Catholic Elementary School
Elementary: Catholic
1.58 km
St Basil School
Elementary: Catholic
0.23 km
Sts Martha & Mary Separate School
Elementary: Catholic
1.52 km
Glenhaven Senior Public School
Elementary: Public
1.35 km
Burnhamthorpe Public School
Elementary: Public
1.55 km
T. L. Kennedy Secondary School
Secondary: Public
4.88 km
Silverthorn Collegiate Institute
Secondary: Public
3.01 km
John Cabot Catholic Secondary School
Secondary: Catholic
1.51 km
Applewood Heights Secondary School
Secondary: Public
2.11 km
Philip Pocock Catholic Secondary School
Secondary: Catholic
0.99 km
Glenforest Secondary School
Secondary: Public
1.69 km


