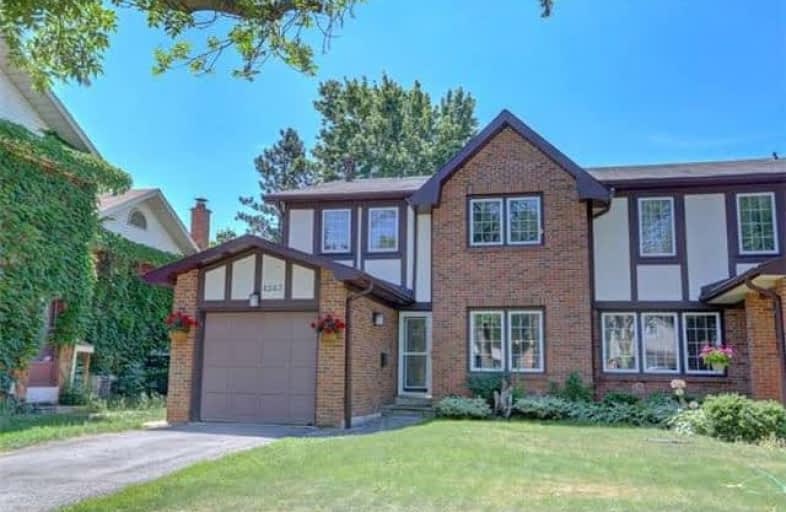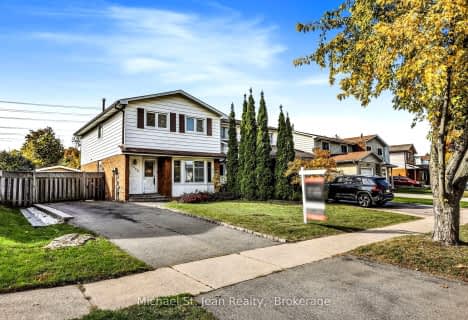
Christ The King Catholic School
Elementary: Catholic
1.85 km
St Clare School
Elementary: Catholic
0.58 km
All Saints Catholic School
Elementary: Catholic
1.38 km
Garthwood Park Public School
Elementary: Public
1.90 km
Erin Mills Middle School
Elementary: Public
0.99 km
Credit Valley Public School
Elementary: Public
1.67 km
Applewood School
Secondary: Public
4.08 km
Erindale Secondary School
Secondary: Public
2.58 km
Streetsville Secondary School
Secondary: Public
4.62 km
Loyola Catholic Secondary School
Secondary: Catholic
1.93 km
John Fraser Secondary School
Secondary: Public
2.62 km
St Aloysius Gonzaga Secondary School
Secondary: Catholic
2.33 km




