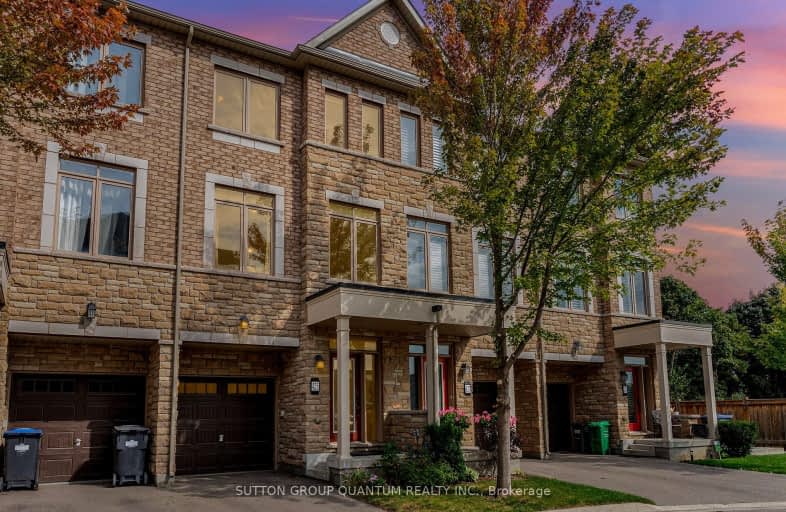Somewhat Walkable
- Some errands can be accomplished on foot.
Some Transit
- Most errands require a car.
Somewhat Bikeable
- Most errands require a car.

Queen Elizabeth Senior Public School
Elementary: PublicClifton Public School
Elementary: PublicMunden Park Public School
Elementary: PublicSt Timothy School
Elementary: CatholicCamilla Road Senior Public School
Elementary: PublicCorsair Public School
Elementary: PublicPeel Alternative South
Secondary: PublicPeel Alternative South ISR
Secondary: PublicSt Paul Secondary School
Secondary: CatholicGordon Graydon Memorial Secondary School
Secondary: PublicPort Credit Secondary School
Secondary: PublicCawthra Park Secondary School
Secondary: Public-
Mississauga Valley Park
1275 Mississauga Valley Blvd, Mississauga ON L5A 3R8 3.22km -
Marie Curtis Park
40 2nd St, Etobicoke ON M8V 2X3 4.14km -
Erindale Park
1695 Dundas St W (btw Mississauga Rd. & Credit Woodlands), Mississauga ON L5C 1E3 4.74km
-
TD Bank Financial Group
1077 N Service Rd, Mississauga ON L4Y 1A6 1.05km -
CIBC
5 Dundas St E (at Hurontario St.), Mississauga ON L5A 1V9 1.97km -
Scotiabank
3030 Elmcreek Rd (Dundas Street West & Mavis Road), Mississauga ON L5B 4M3 3.23km
- 3 bath
- 3 bed
- 1400 sqft
221-1070 Douglas McCurdy Comm, Mississauga, Ontario • L5G 0C6 • Lakeview
- 3 bath
- 3 bed
- 1200 sqft
Th06-21 Park Street East, Mississauga, Ontario • L5G 0C2 • Port Credit
- 2 bath
- 3 bed
- 1200 sqft
143-1075 Douglas Mccurdy Comm Court, Mississauga, Ontario • L5G 0C6 • Lakeview










