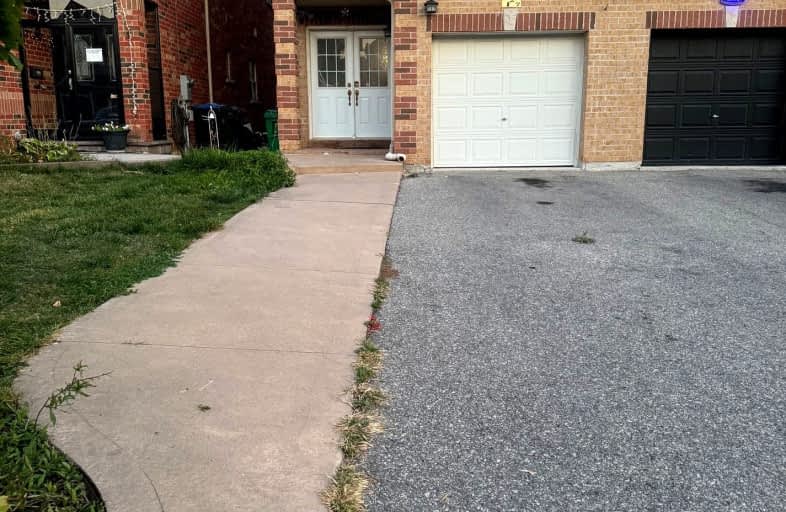Somewhat Walkable
- Some errands can be accomplished on foot.
Good Transit
- Some errands can be accomplished by public transportation.
Somewhat Bikeable
- Most errands require a car.

École élémentaire École élémentaire Le Flambeau
Elementary: PublicPauline Vanier Catholic Elementary School
Elementary: CatholicSt Veronica Elementary School
Elementary: CatholicDerry West Village Public School
Elementary: PublicCherrytree Public School
Elementary: PublicDavid Leeder Middle School
Elementary: PublicPeel Alternative North
Secondary: PublicPeel Alternative North ISR
Secondary: PublicBrampton Centennial Secondary School
Secondary: PublicMississauga Secondary School
Secondary: PublicSt Marcellinus Secondary School
Secondary: CatholicTurner Fenton Secondary School
Secondary: Public-
Wild Wing
7070 Saint Barbara Boulevard, Unit 52 & 54, Mississauga, ON L5W 0E6 0.48km -
St. Louis Bar & Grill
29 Aventura Court, Mississauga, ON L5T 3A1 1.3km -
Terrazzo Ristorante
7035 Edwards Blvd, Monte Carlo Inn - Airport Suites, Mississauga, ON L5S 1X2 1.55km
-
McDonald's
7050 McLaughlin Road, Mississauga, ON L5W 1W7 0.63km -
Tim Horton's
39 Aventura Court, Mississauga, ON L5T 3A1 1.35km -
Tim Hortons
39 Aventura Court, Mississauga, ON L5T 3A1 1.35km
-
LA Fitness
40 Annagem Blvd, Mississauga, ON L5T 2Y3 2.5km -
Fit4Less
499 Main Street, Brampton, ON L6Y 1N7 3.05km -
Fuzion Fitness
20 Polonia Avenue, Unit 107, Brampton, ON L6Y 0K9 3.33km
-
Staghorn Woods Park
855 Ceremonial Dr, Mississauga ON 5.59km -
Fairwind Park
181 Eglinton Ave W, Mississauga ON L5R 0E9 6.55km -
Lake Aquitaine Park
2750 Aquitaine Ave, Mississauga ON L5N 3S6 6.67km
-
TD Bank Financial Group
96 Clementine Dr, Brampton ON L6Y 0L8 2.89km -
Scotiabank
865 Britannia Rd W (Britannia and Mavis), Mississauga ON L5V 2X8 4.04km -
CIBC
5985 Latimer Dr (Heartland Town Centre), Mississauga ON L5V 0B7 4.1km
- 1 bath
- 2 bed
- 2000 sqft
29 Canarvan Court, Brampton, Ontario • L6Y 4X5 • Fletcher's Creek South
- 1 bath
- 2 bed
Bsmt-7569 Magistrate Terrace, Mississauga, Ontario • L5W 1L3 • Meadowvale Village









