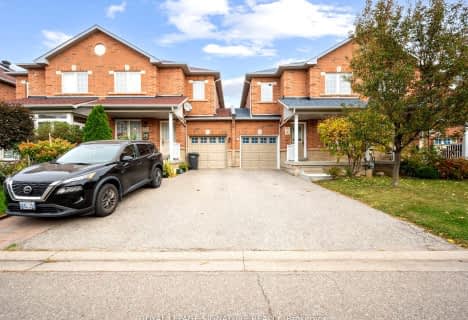Sold on May 31, 2016
Note: Property is not currently for sale or for rent.

-
Type: Detached
-
Style: 2-Storey
-
Lot Size: 39.47 x 107.22 Feet
-
Age: No Data
-
Taxes: $5,087 per year
-
Days on Site: 21 Days
-
Added: May 10, 2016 (3 weeks on market)
-
Updated:
-
Last Checked: 5 hours ago
-
MLS®#: W3489927
-
Listed By: Ipro realty ltd., brokerage
Absolutely Stunning Gorgeous Home In Cent Miss.Perfect Move In Cond Very Spacious Layout With Large Principal Rooms Approx 4000 Sq Ft Of Living Space Including Prof Fin Bsmt With Sep Ent, 2nd Kitchen, 2 Br And Washroom. Main Flr Boasting High Quailty Laminate Floor. Crown Molding Wainscotting Thru Out Huge Family Sized Kitchen With Quartz Counters, Quality Backsplash, Dark Upgraded Cabinets, Potlights Etc. Large Foyer With Lots Of Natural Light.
Extras
Newer Furnace, Windows, Roof, Beautifully Landscaped B/Yard With Custom Deck And Lights, Garden Shed. 2 Fridges, 2 Stoves ( 1Gas Stove) Built-In Dw. Washer, Dryer. All Electric Light Fixtures. All Window Coverings. Walk To All Amenities.
Property Details
Facts for 434 Silverthorne Crescent, Mississauga
Status
Days on Market: 21
Last Status: Sold
Sold Date: May 31, 2016
Closed Date: Jul 12, 2016
Expiry Date: Jul 15, 2016
Sold Price: $896,000
Unavailable Date: May 31, 2016
Input Date: May 10, 2016
Property
Status: Sale
Property Type: Detached
Style: 2-Storey
Area: Mississauga
Community: Hurontario
Availability Date: 30-60 Days
Inside
Bedrooms: 4
Bedrooms Plus: 3
Bathrooms: 4
Kitchens: 1
Kitchens Plus: 1
Rooms: 10
Den/Family Room: Yes
Air Conditioning: Central Air
Fireplace: Yes
Central Vacuum: Y
Washrooms: 4
Building
Basement: Apartment
Basement 2: Sep Entrance
Heat Type: Forced Air
Heat Source: Gas
Exterior: Alum Siding
Exterior: Brick
Water Supply: Municipal
Special Designation: Unknown
Parking
Driveway: Private
Garage Spaces: 2
Garage Type: Attached
Covered Parking Spaces: 4
Fees
Tax Year: 2015
Tax Legal Description: Pcl 71-1 Sec 43M663 Lt71 Pl 43M663
Taxes: $5,087
Land
Cross Street: Eglinton And Heritag
Municipality District: Mississauga
Fronting On: North
Pool: None
Sewer: Sewers
Lot Depth: 107.22 Feet
Lot Frontage: 39.47 Feet
Additional Media
- Virtual Tour: http://www.boldimaging.com/property/1978/branded/slideshow
Rooms
Room details for 434 Silverthorne Crescent, Mississauga
| Type | Dimensions | Description |
|---|---|---|
| Living Ground | 3.40 x 5.45 | Bay Window, Pot Lights, Combined W/Dining |
| Dining Ground | 3.40 x 3.65 | Combined W/Living |
| Family Ground | 3.40 x 3.63 | Open Concept, Pot Lights, Gas Fireplace |
| Den Ground | 3.40 x 3.70 | Window, Laminate |
| Kitchen Ground | 3.70 x 3.70 | Pot Lights, O/Looks Family, Backsplash |
| Master 2nd | 6.10 x 6.10 | Broadloom, W/I Closet, 4 Pc Ensuite |
| 2nd Br 2nd | 3.40 x 5.45 | Broadloom, Large Closet |
| 3rd Br 2nd | 3.40 x 4.24 | Broadloom, Large Closet |
| 4th Br 2nd | 3.40 x 3.63 | Broadloom, Large Closet |
| XXXXXXXX | XXX XX, XXXX |
XXXX XXX XXXX |
$XXX,XXX |
| XXX XX, XXXX |
XXXXXX XXX XXXX |
$XXX,XXX | |
| XXXXXXXX | XXX XX, XXXX |
XXXXXXX XXX XXXX |
|
| XXX XX, XXXX |
XXXXXX XXX XXXX |
$XXX,XXX | |
| XXXXXXXX | XXX XX, XXXX |
XXXXXXX XXX XXXX |
|
| XXX XX, XXXX |
XXXXXX XXX XXXX |
$XXX,XXX |
| XXXXXXXX XXXX | XXX XX, XXXX | $896,000 XXX XXXX |
| XXXXXXXX XXXXXX | XXX XX, XXXX | $888,800 XXX XXXX |
| XXXXXXXX XXXXXXX | XXX XX, XXXX | XXX XXXX |
| XXXXXXXX XXXXXX | XXX XX, XXXX | $839,900 XXX XXXX |
| XXXXXXXX XXXXXXX | XXX XX, XXXX | XXX XXXX |
| XXXXXXXX XXXXXX | XXX XX, XXXX | $879,000 XXX XXXX |

St Hilary Elementary School
Elementary: CatholicSt Matthew Separate School
Elementary: CatholicCooksville Creek Public School
Elementary: PublicHuntington Ridge Public School
Elementary: PublicChamplain Trail Public School
Elementary: PublicFairwind Senior Public School
Elementary: PublicJohn Cabot Catholic Secondary School
Secondary: CatholicThe Woodlands Secondary School
Secondary: PublicFather Michael Goetz Secondary School
Secondary: CatholicSt Joseph Secondary School
Secondary: CatholicRick Hansen Secondary School
Secondary: PublicSt Francis Xavier Secondary School
Secondary: Catholic- 3 bath
- 4 bed
- 1500 sqft
4909 James Austin Drive, Mississauga, Ontario • L4Z 4H5 • Hurontario

